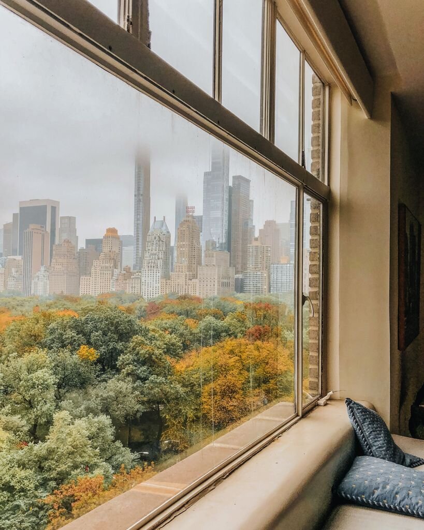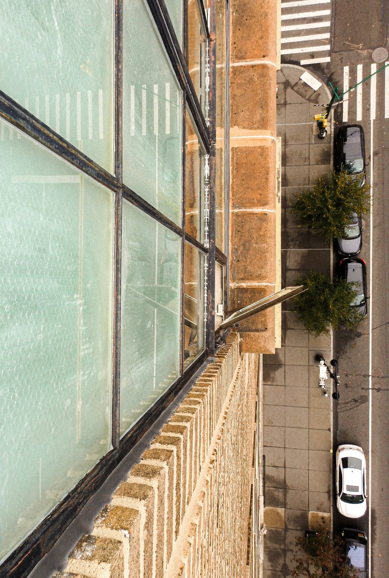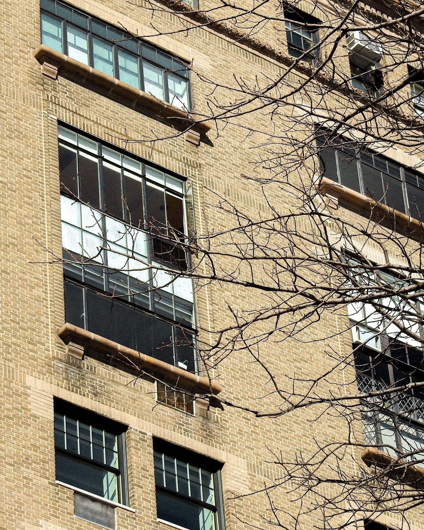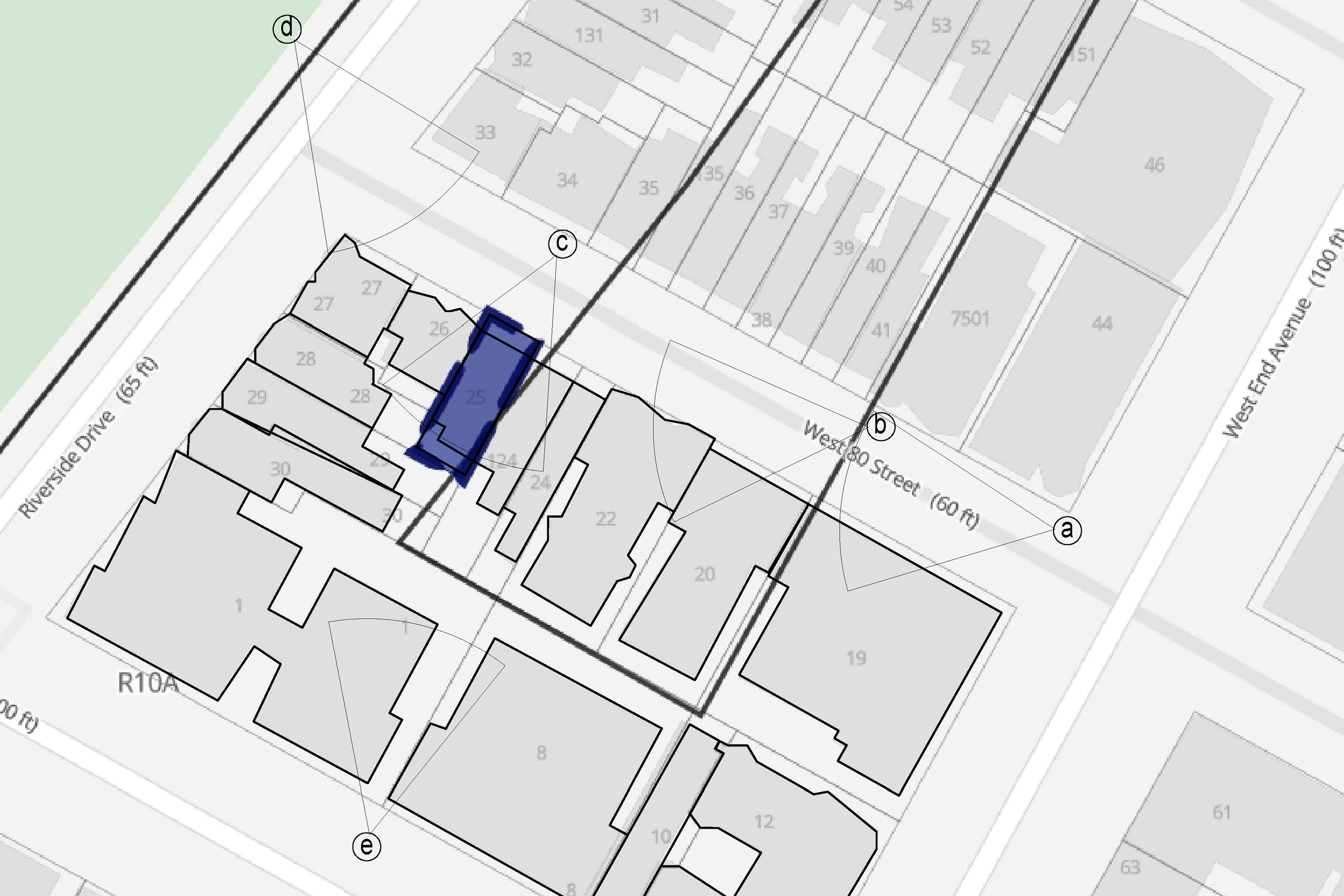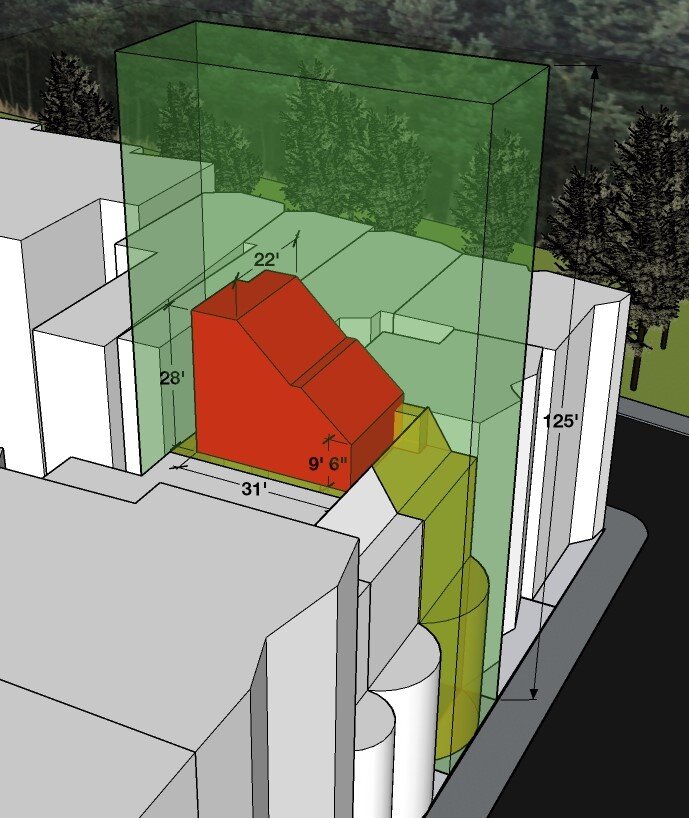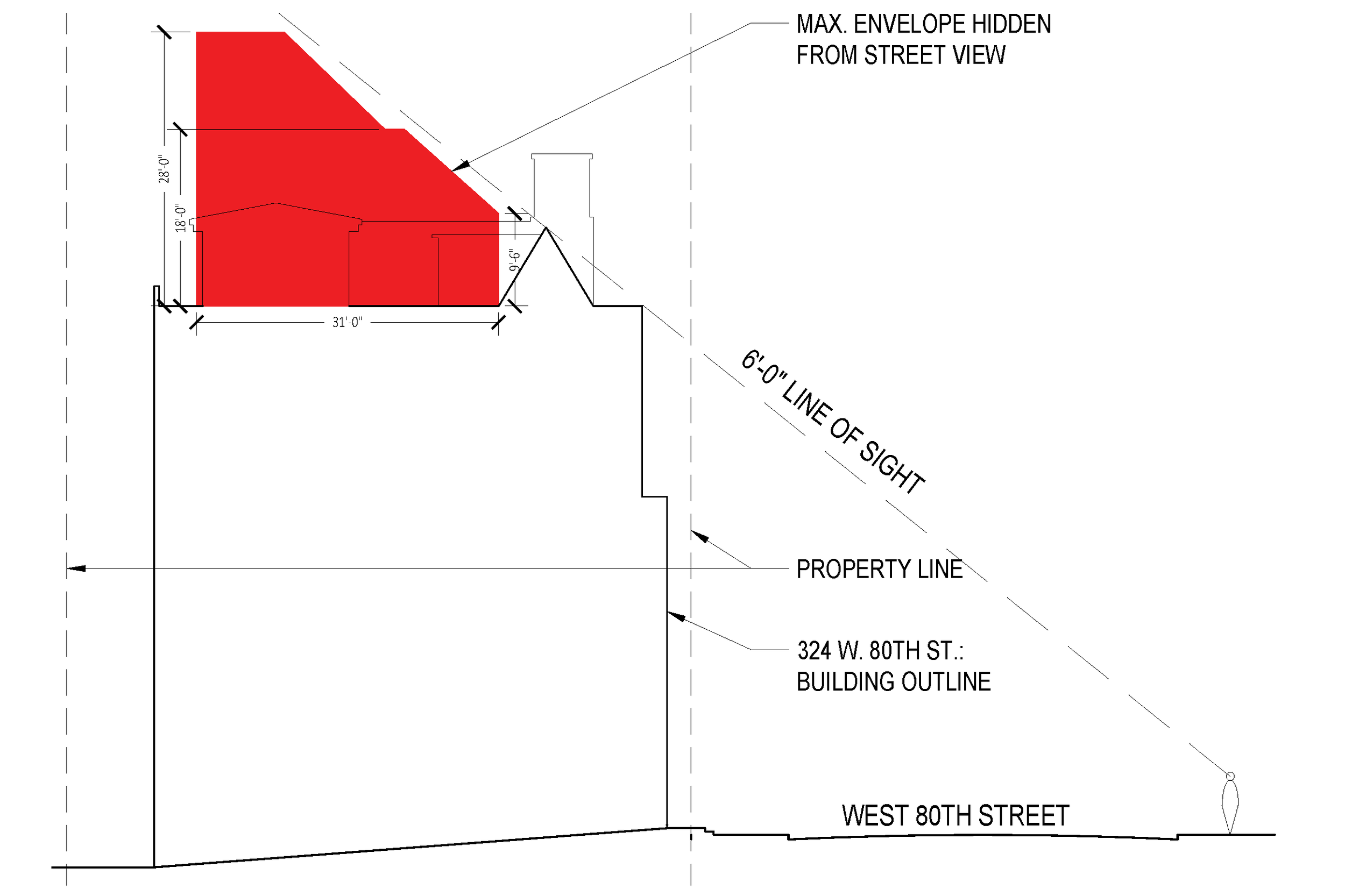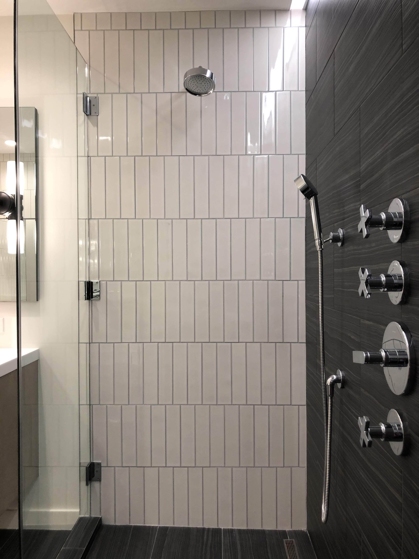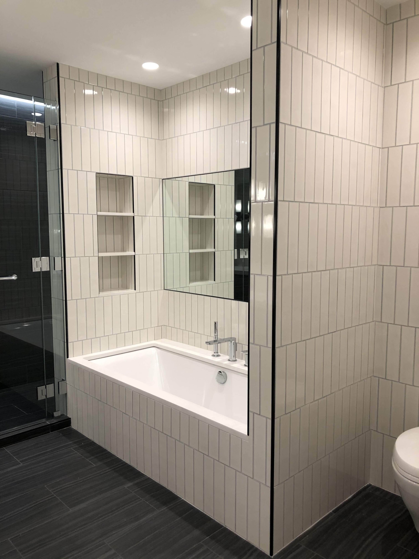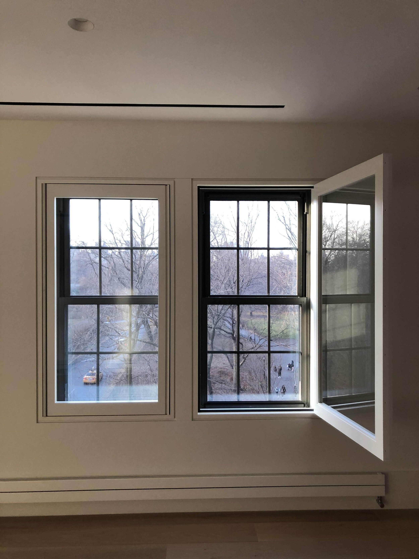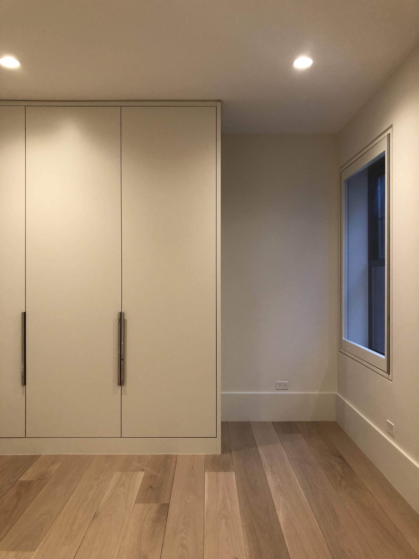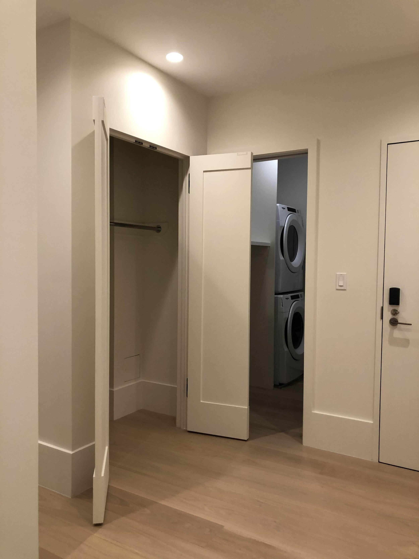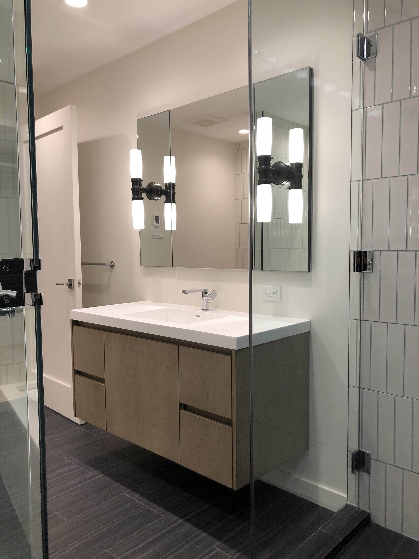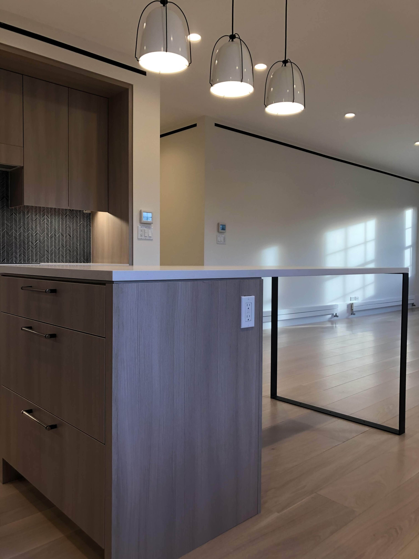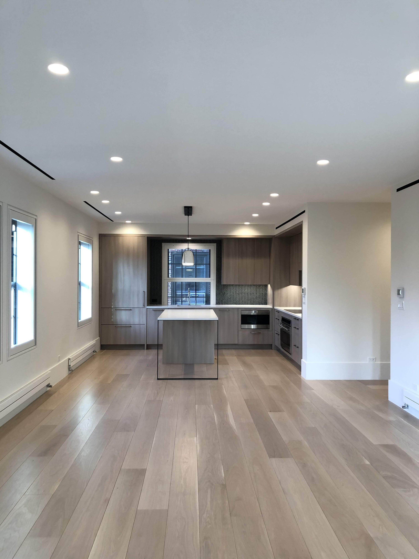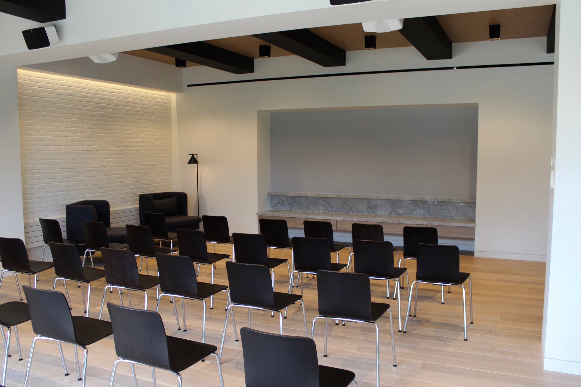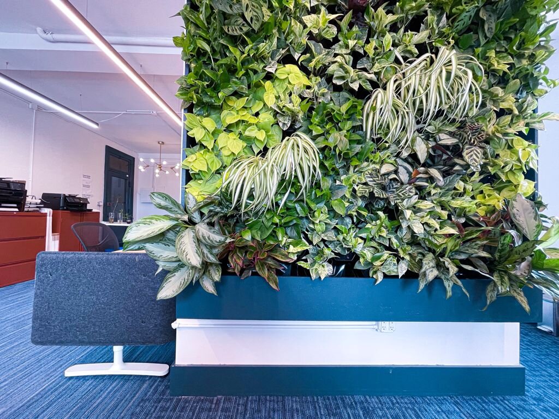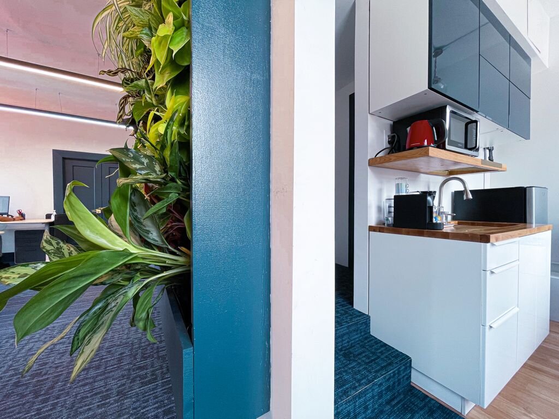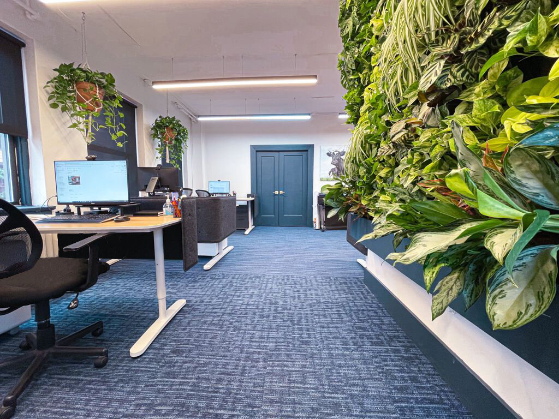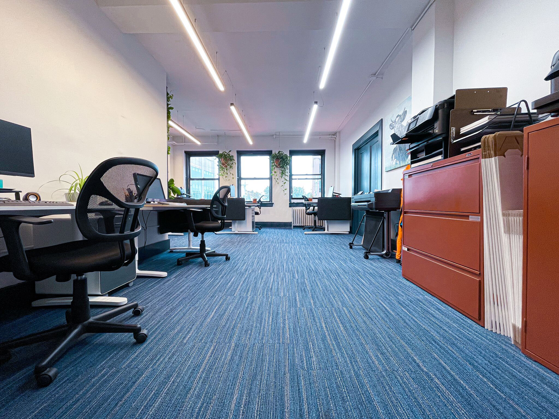Upper East Side Residential Interior
Rojas AP was hired by the owners to facilitate a code-compliant design and streamline the approvals process for their two-bedroom renovation. The firm was charged with coordination for the Coop Board, Landmarks Preservation Committee, and NYC DOB and supervising construction through sign-offs. The team coordinated with the design firm BHDM to ensure code and building compliance through architectural solutions. For instance, the owners did not want the washer and dryer to be accessed through the kitchen, but the wet over dry requirements constrained its location to the kitchen footprint. Rojas AP creatively located the washer and dryer in the kitchen area, but rotated its opening 180 degrees, for access from an adjacent utility room. During construction, a challenge arose involving a shared party wall that when exposed by demolition, was found to not be properly constructed. Rojas AP coordinated with the building’s consultant and provided SK drawings to propose a four-inch aerated concrete block wall. This alternative guaranteed the two rooms a rated exterior wall.
LOCATION
NEW YORK, NY










