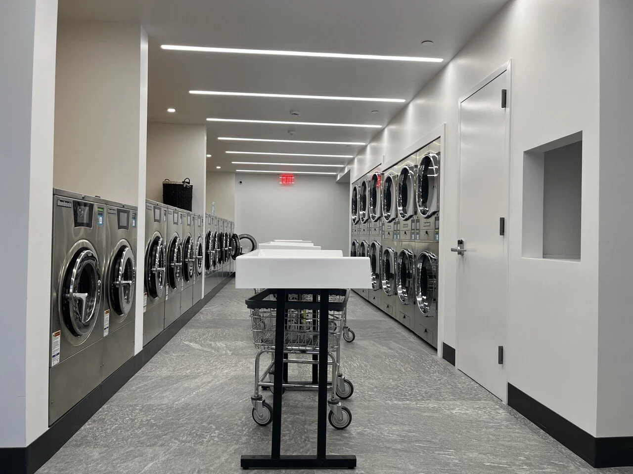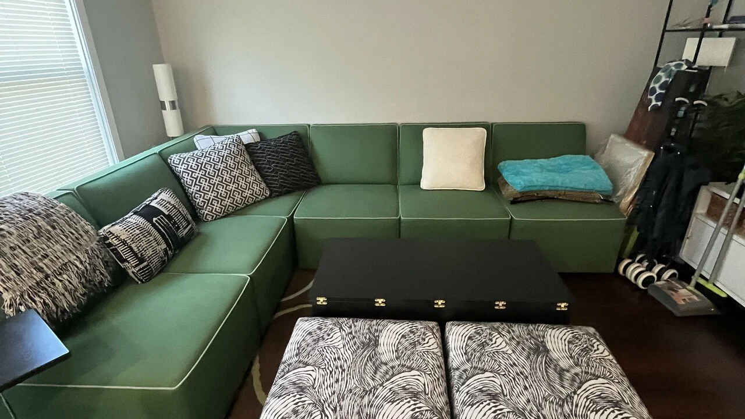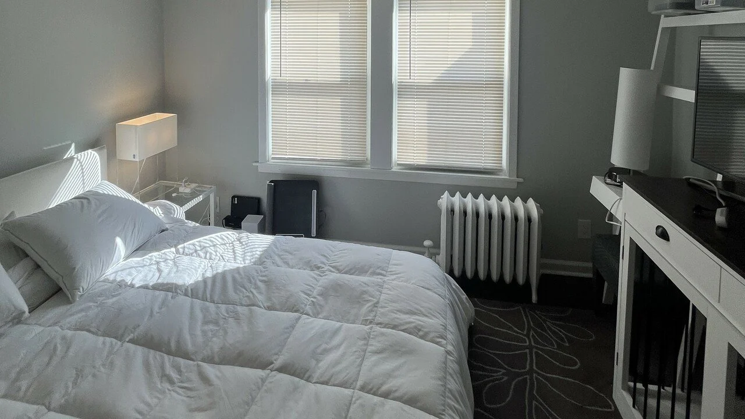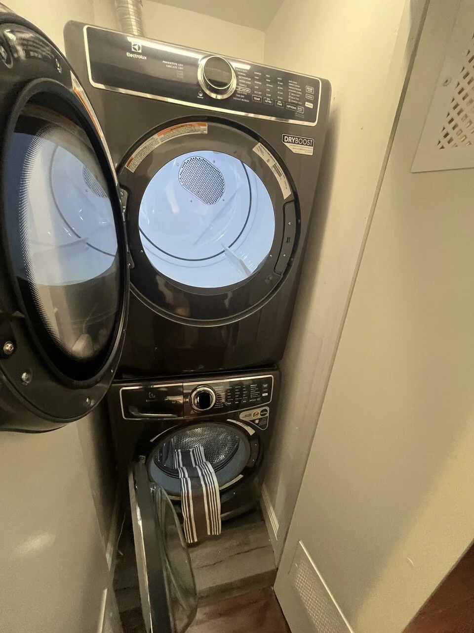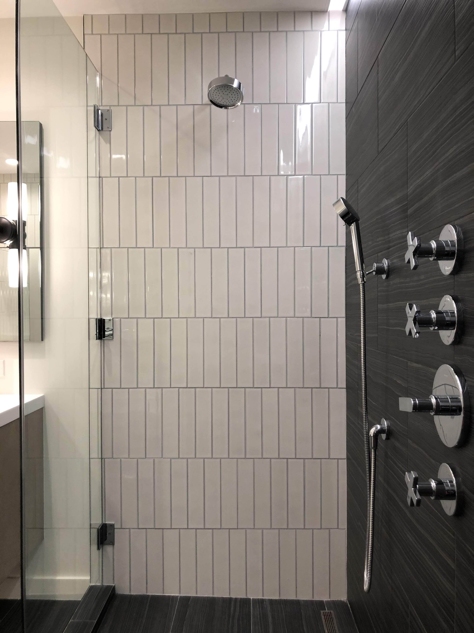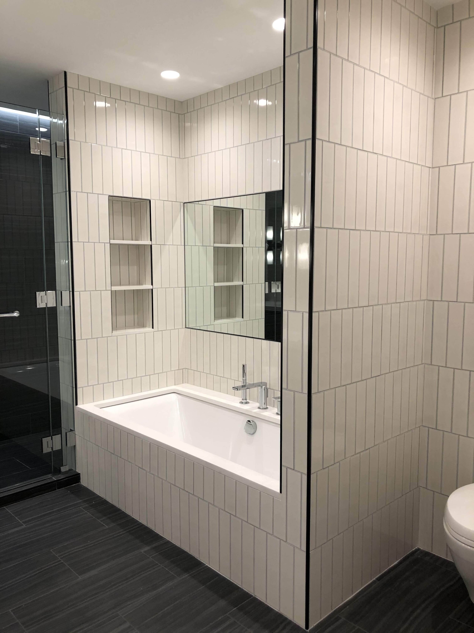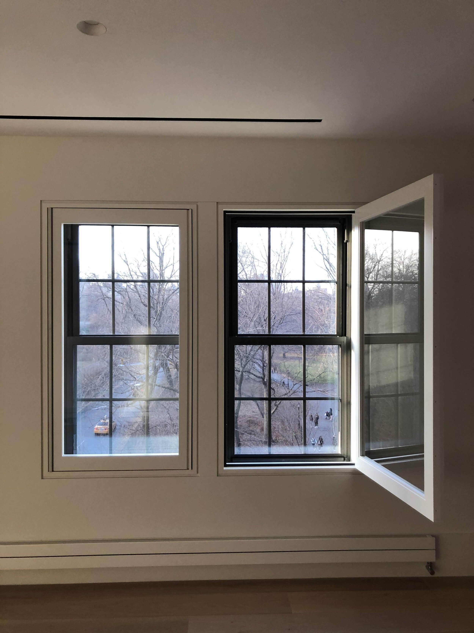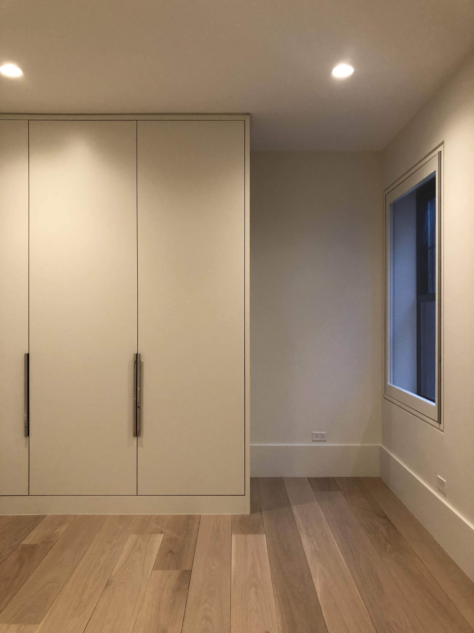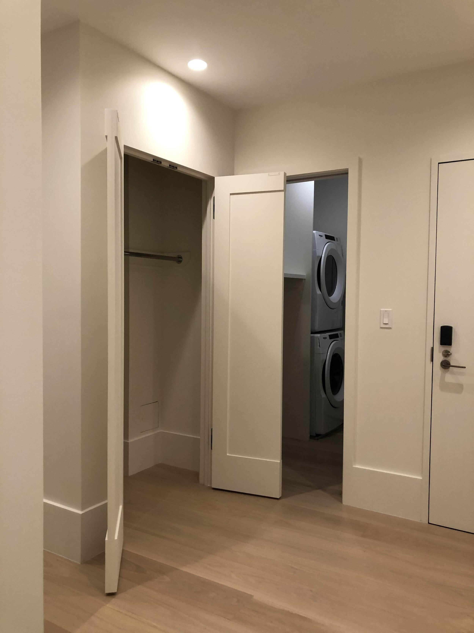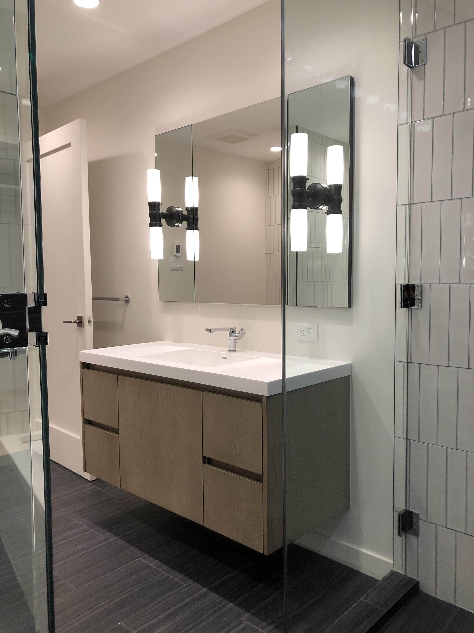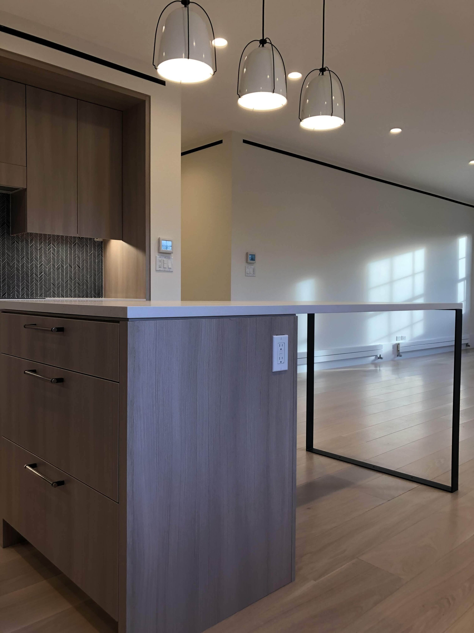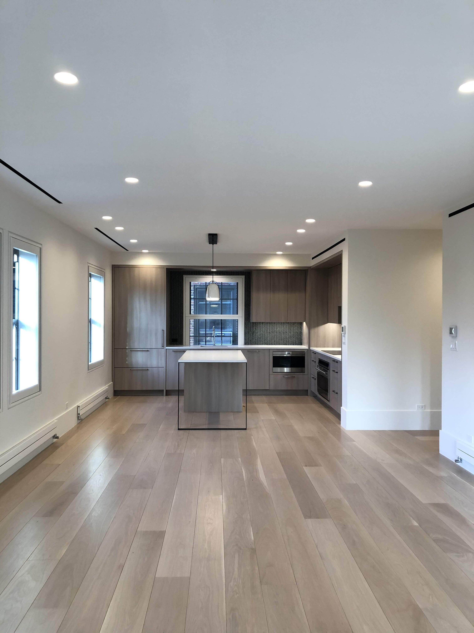Fifth Avenue 1st Floor Renovation
Rojas AP worked with the property owner to renovate the 1st floor of this six-story apartment building located in the Upper East Side. The proposed scope entailed adding an exercise room for the tenants and converting six of the existing office spaces into residential units, ranging from a studio to a two bedroom apartment.
The work also included installing new vestibule doors, new lighting, flooring, and wall panels in the common hallway area, all done in coordination with interior design firm C McKEOUGH Unltd. Rojas AP filed with the Department of Building an Alteration Type 1 application to change the use and dwelling unit count. Approvals from the Landmarks Preservation Commission were also obtained. In addition to coordinating with the interior designer, Rojas AP worked closely with the mechanical and structural engineers for coordination.
LOCATION
UPPER EAST SIDE, NY




