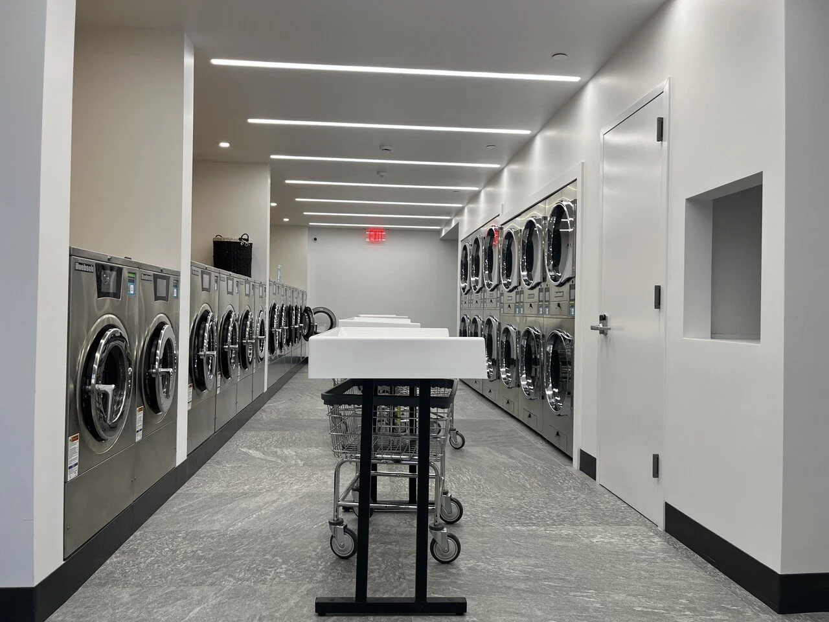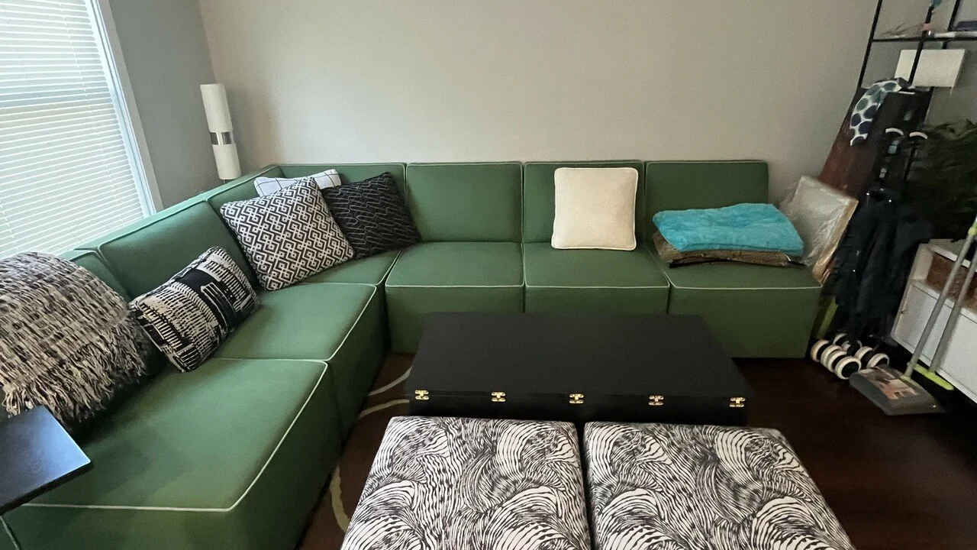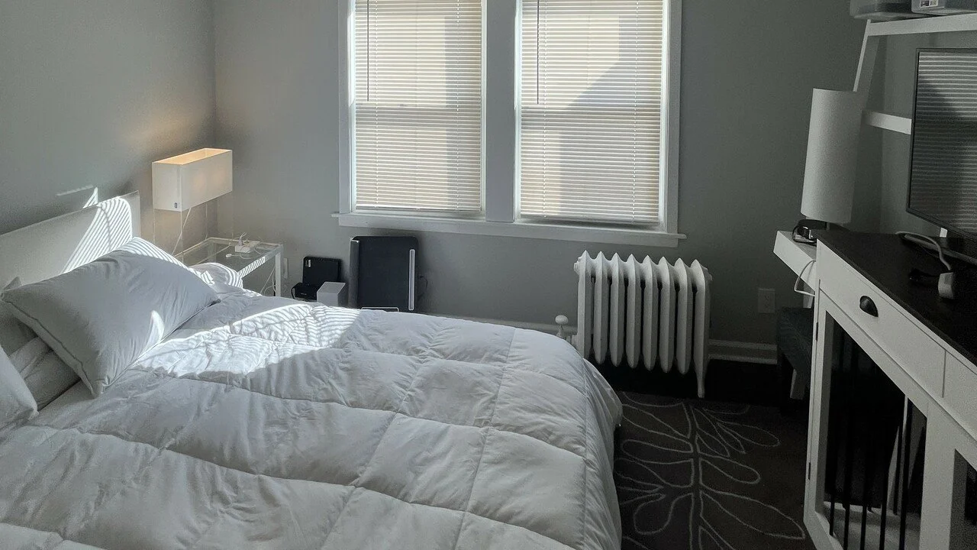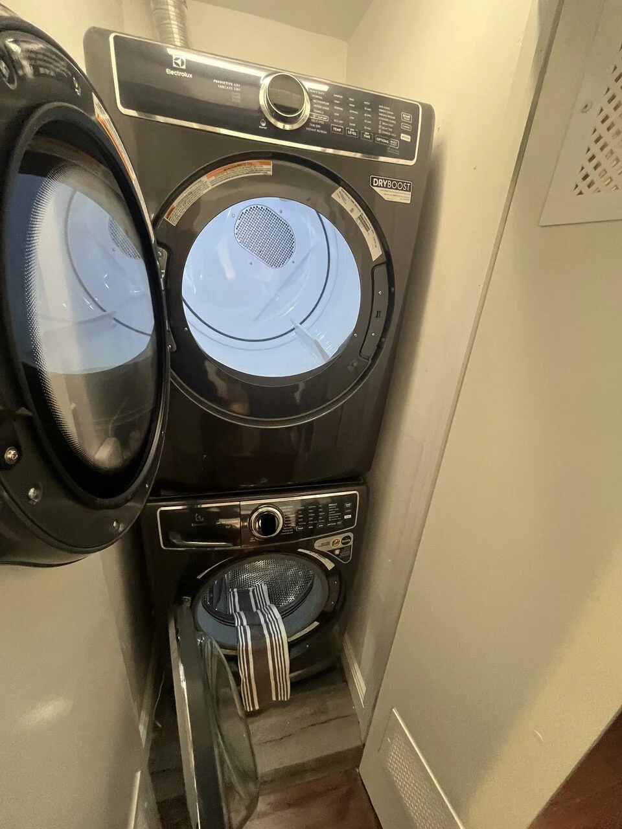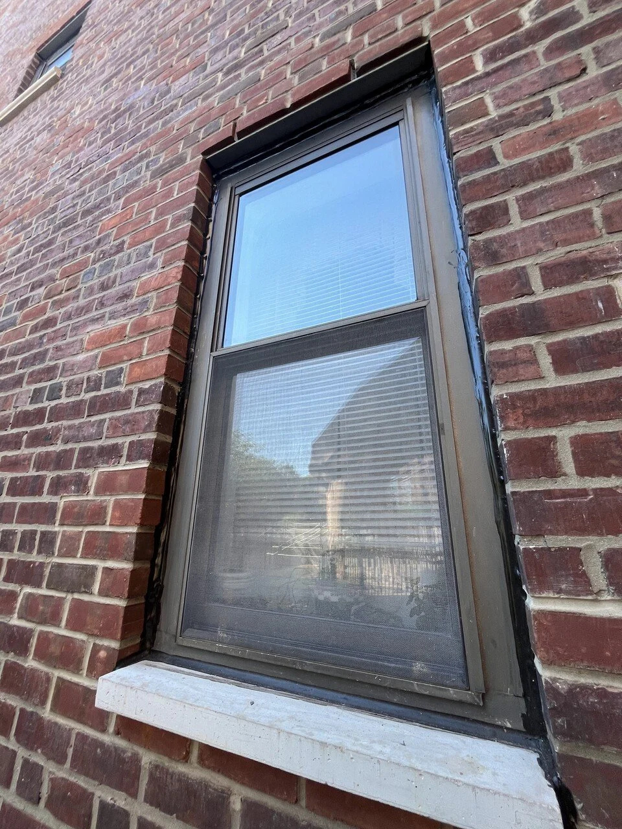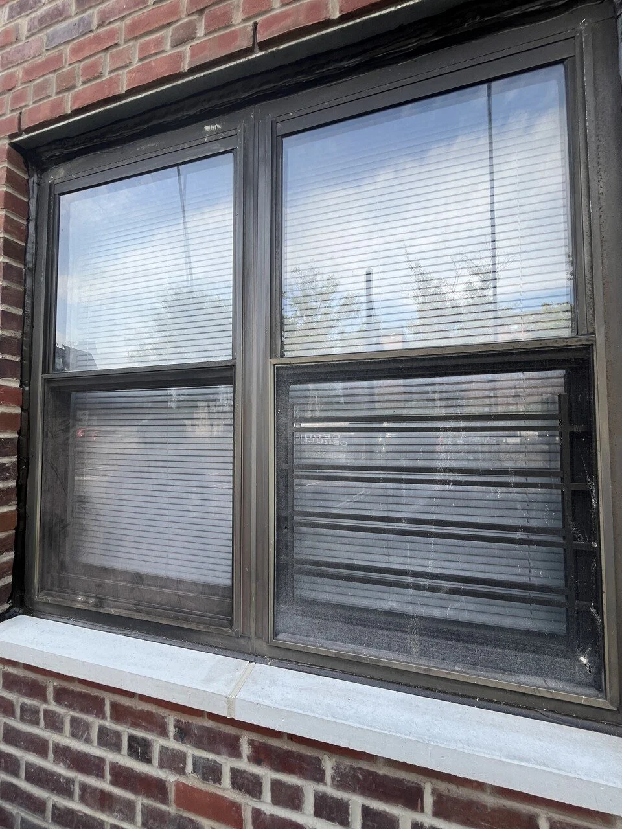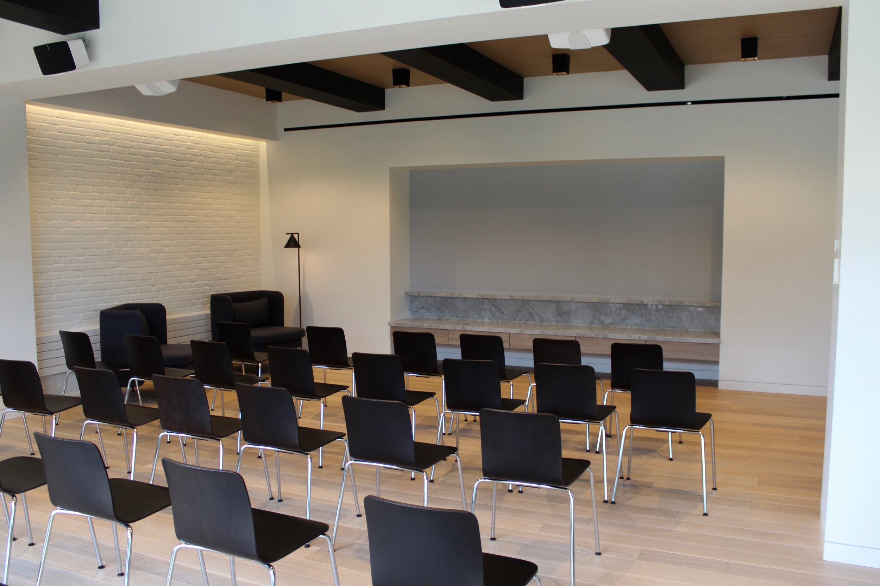Washington Heights Multifamily Amenities Renovation
Rojas AP worked with the property owner to renovate the basement of this six-story apartment building located in Washington Heights. The scope of work included relocating the laundry room into the existing basement garage, converting the former laundry room into a new tenant storage room, and incorporating a new trash room into the basement lobby.
The design featured a glass partition and door at the laundry room entrance which provides tenants with clear visibility. To meet fire code requirements, a sprinkler deluge system was installed to protect both the glass assembly and the new dryer units. Rojas AP successfully navigated the NYC Department of Buildings (DOB) predetermination process to remove parking from the garage and approve the change of use for the new laundry room and ensuring ADA accessibility and egress compliance was a key consideration throughout the redesign.
LOCATION
NEW YORK, NY

