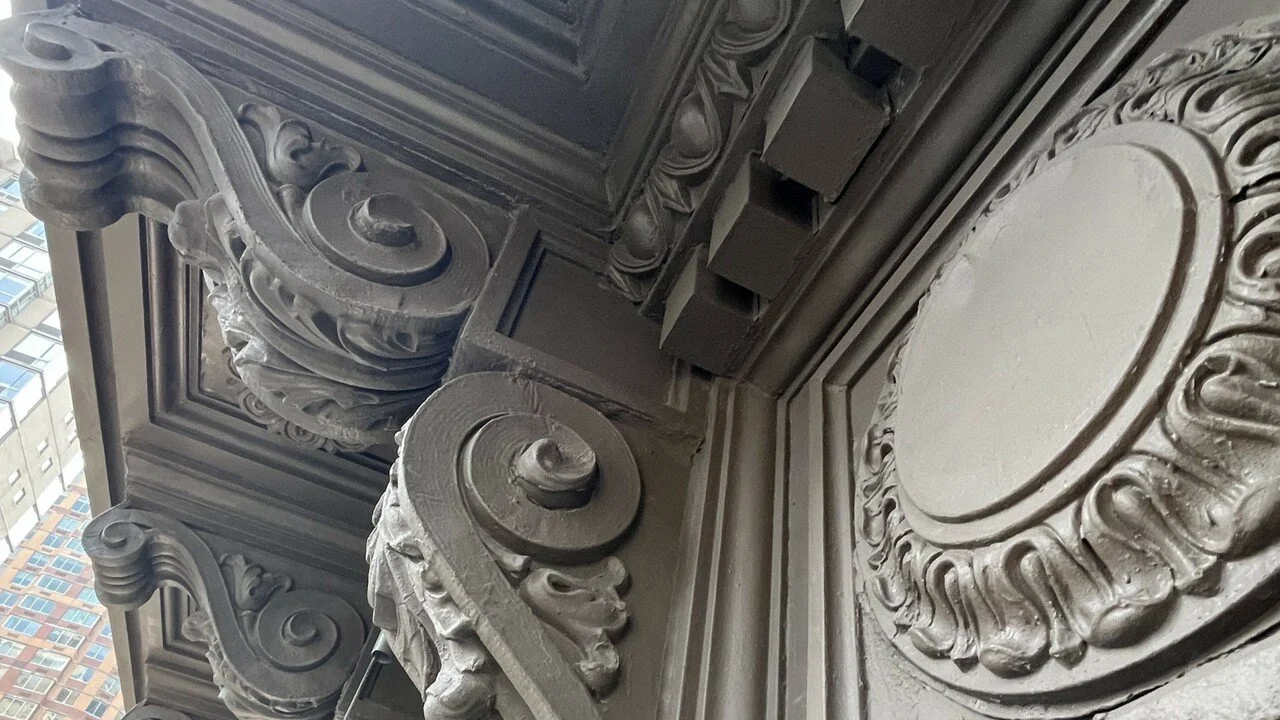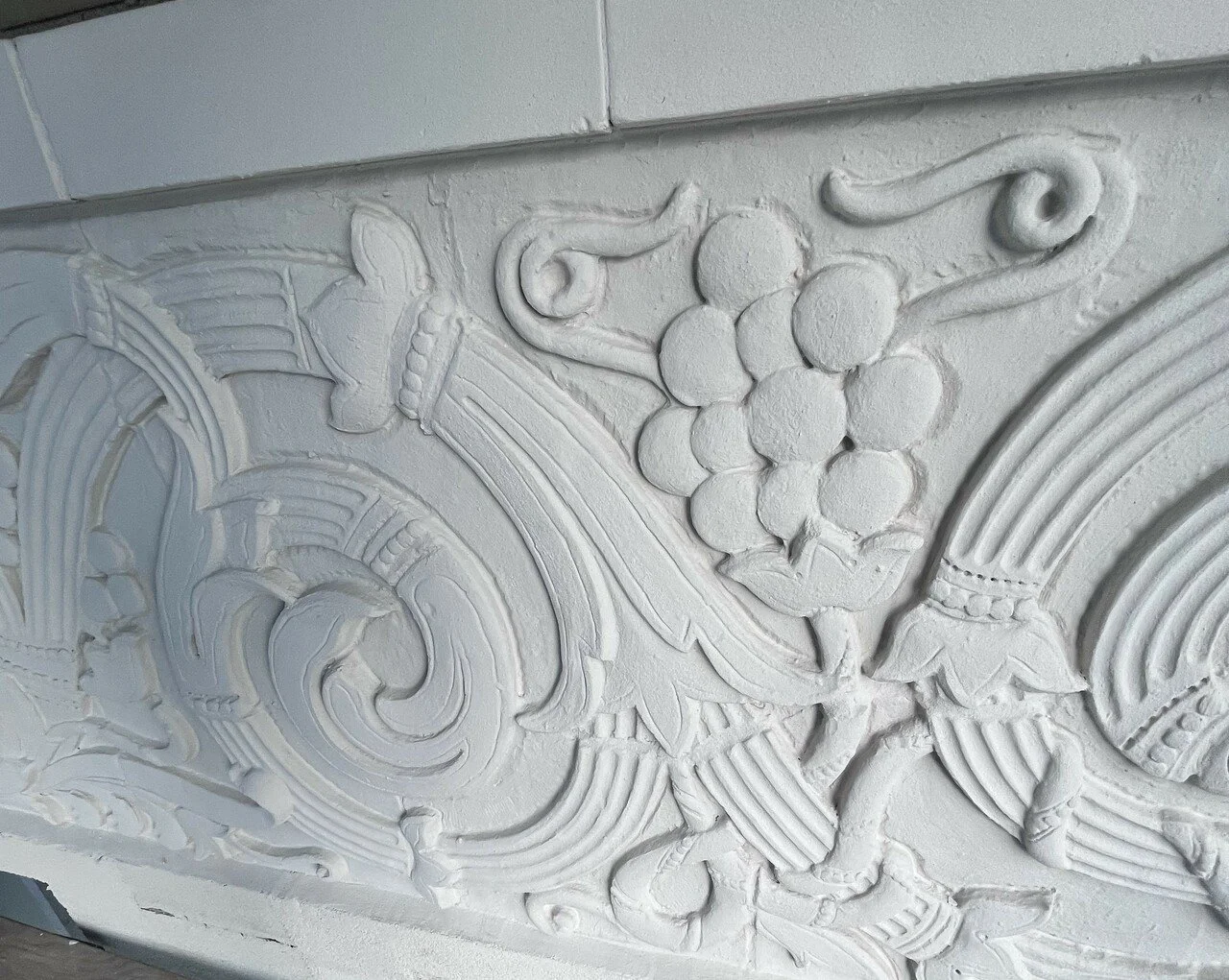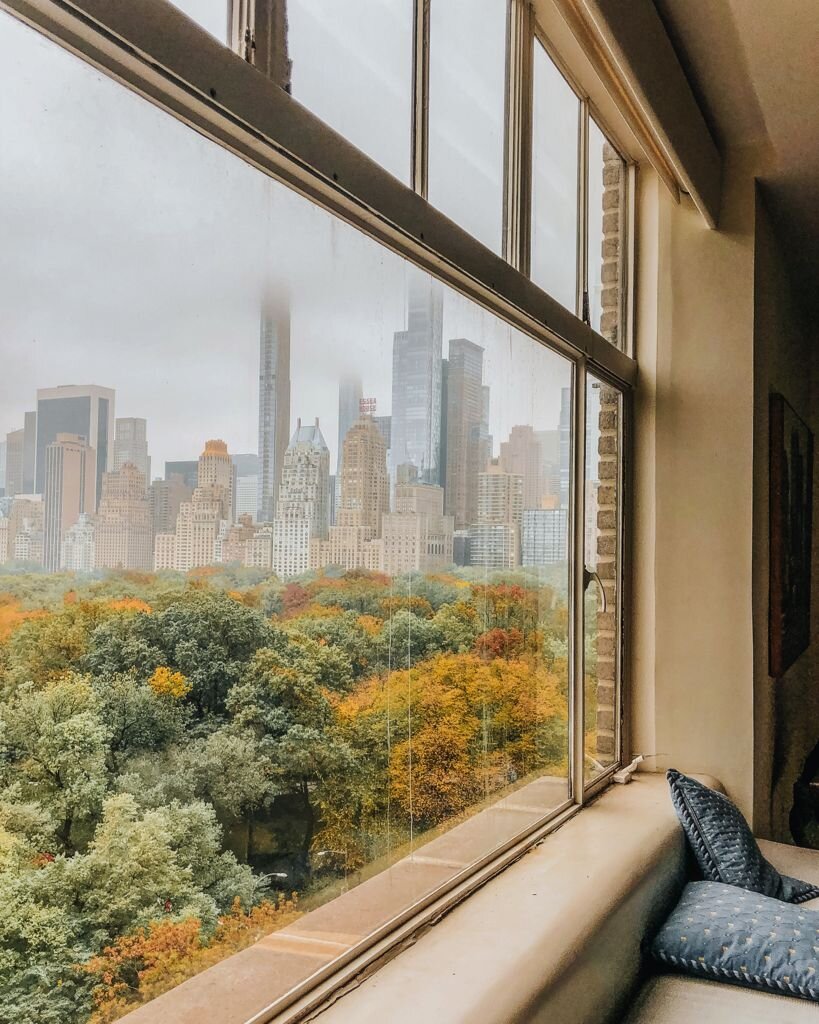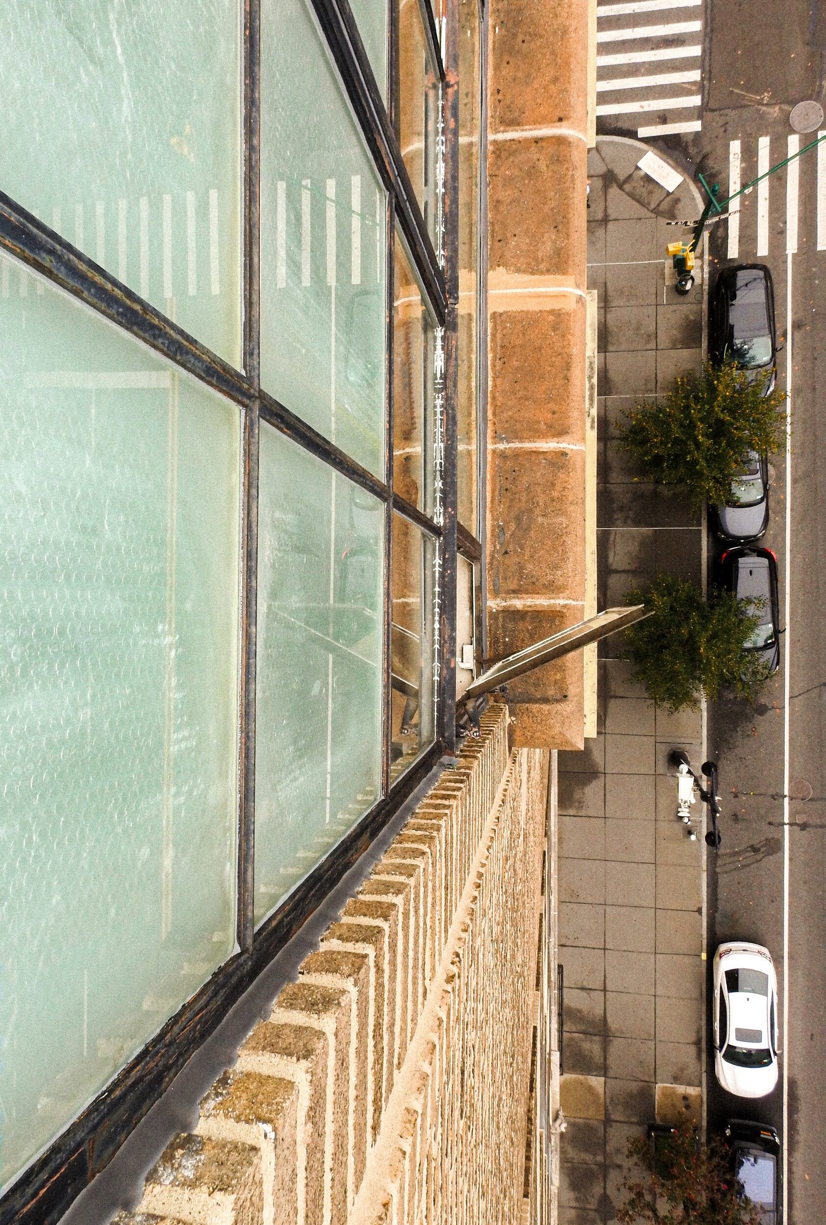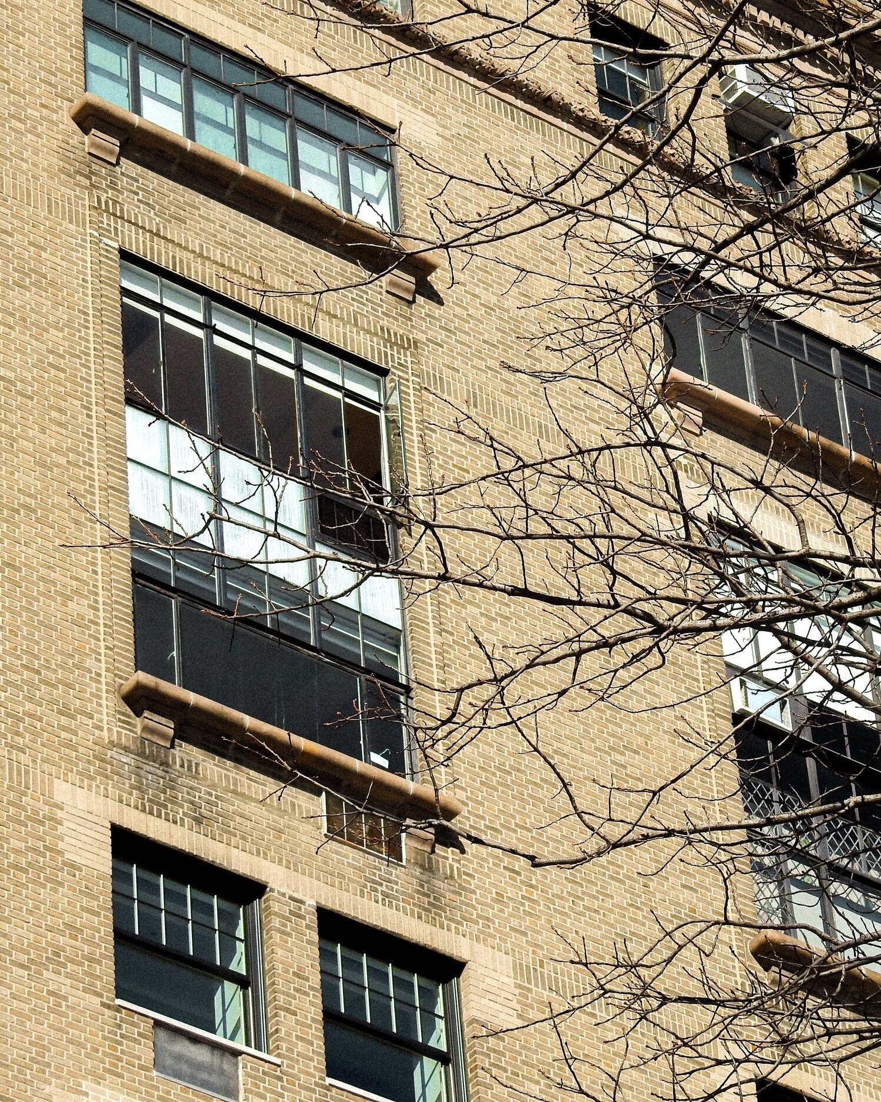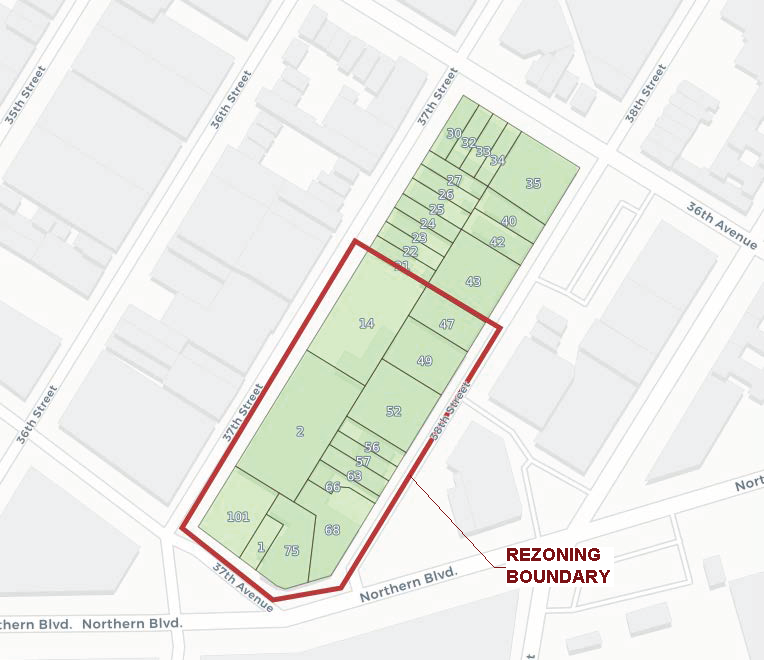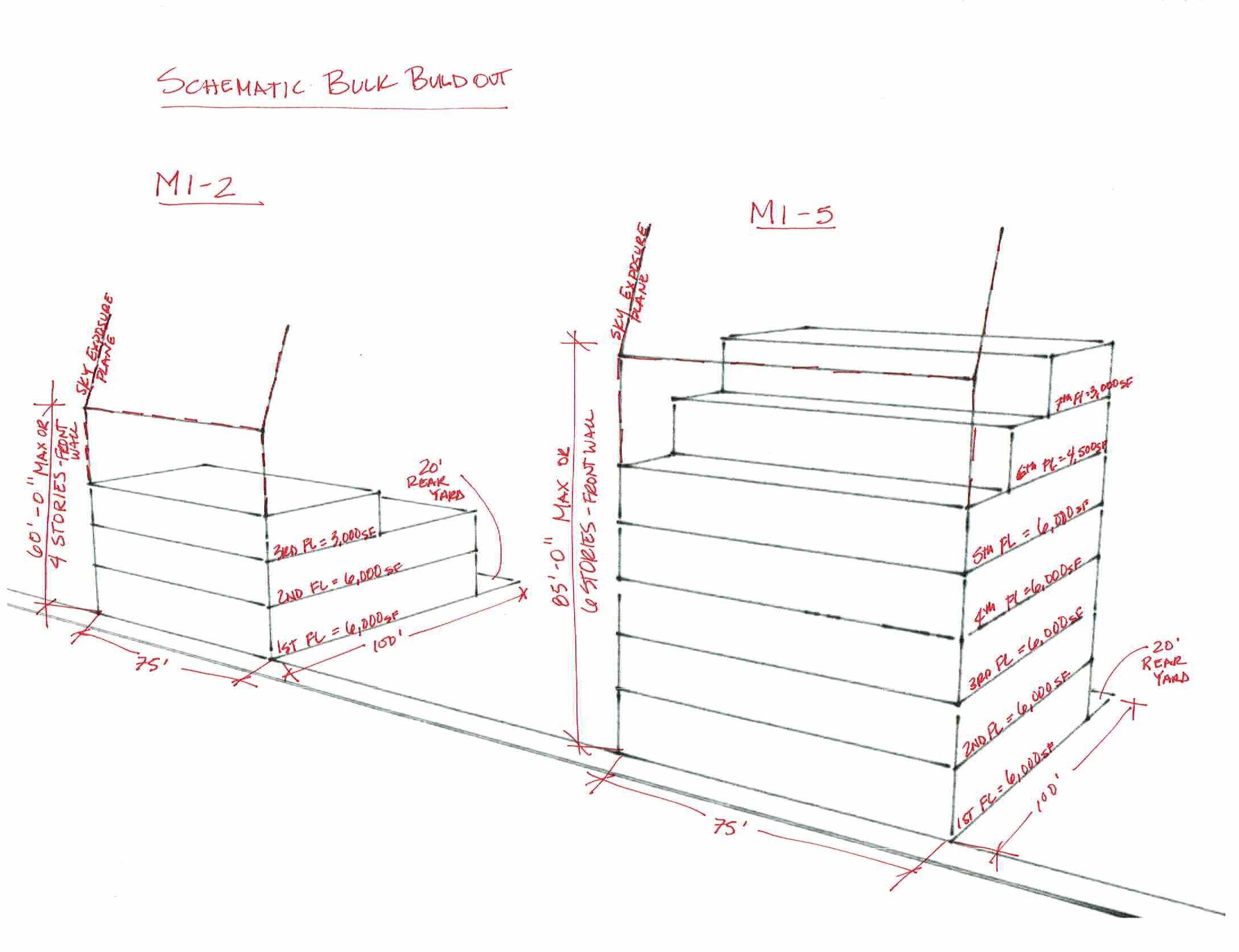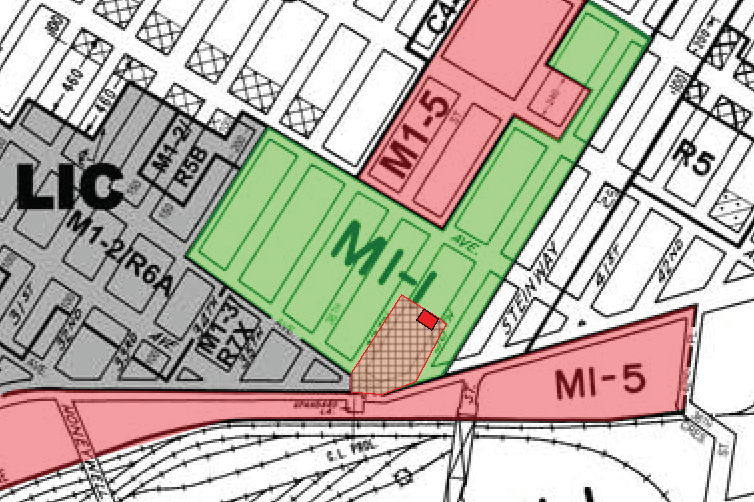CHELSEA NY Facade repair
Rojas AP was engaged to perform FISP (Facade Inspection Safety Program, formerly Local Law 11) inspections for a 12-story commercial and office building in Chelsea. Visual inspections were conducted with binoculars, and close-up inspections used a boom lift and suspended scaffolding, fully complying with FISP requirements.
Initial findings revealed SWARMP (Safe With a Repair and Maintenance Program) conditions that, due to delays, were later reclassified as UNSAFE. Based on these findings, Rojas AP developed a comprehensive facade repair scope, addressing issues such as cracked bricks, crazing, deteriorated mortar joints, decorative masonry cracks, cornice paint chipping, rusted steel lintels, and stone damage.
Rojas AP provided full construction administration services, including regular site visits to ensure progress and compliance. After completion, Rojas AP amended the original FISP report and filed a SAFE report with the DOB, confirming all UNSAFE conditions were resolved and the facade met FISP standards.
LOCATION
NEW YORK, NY



