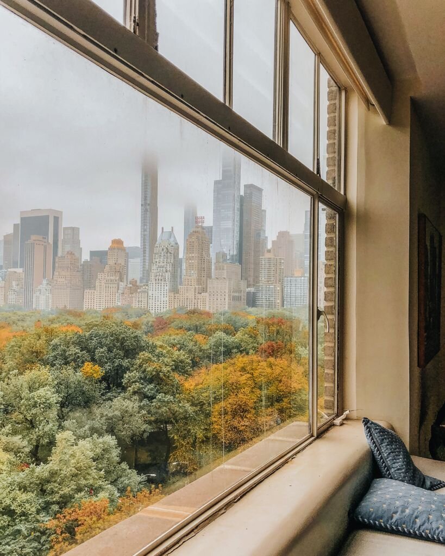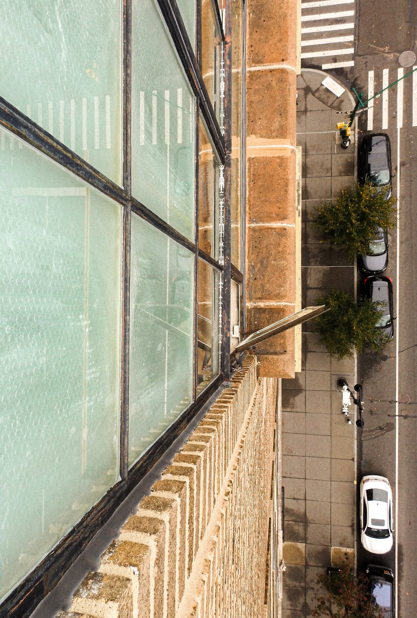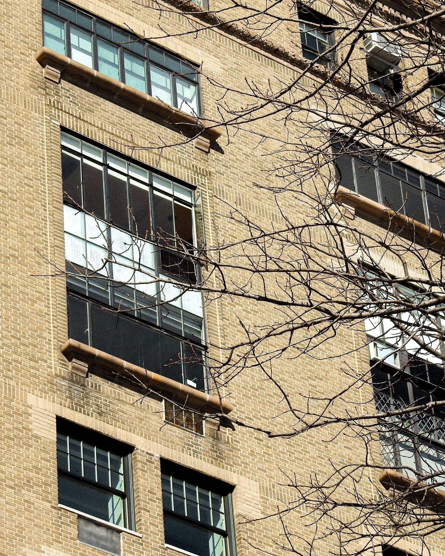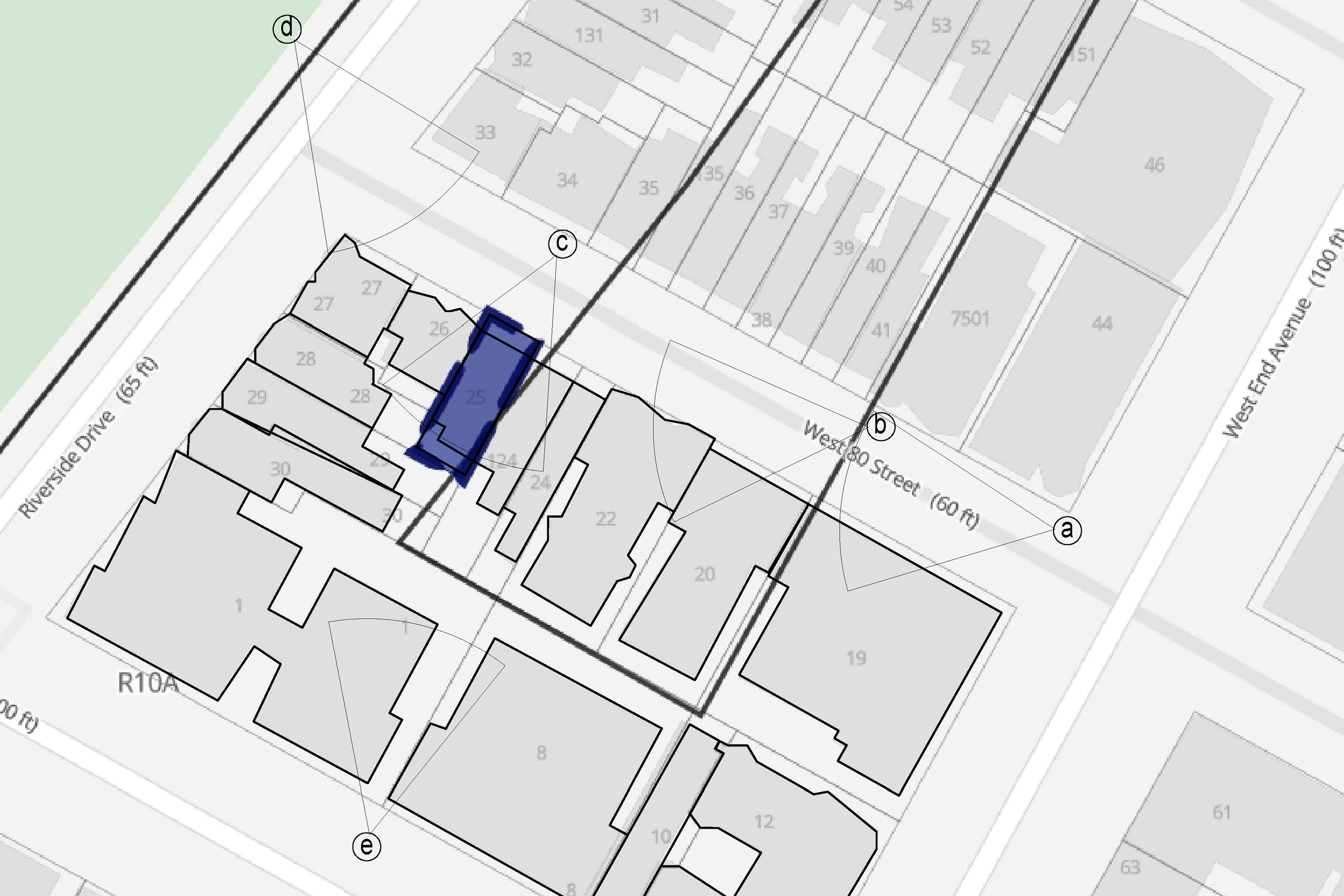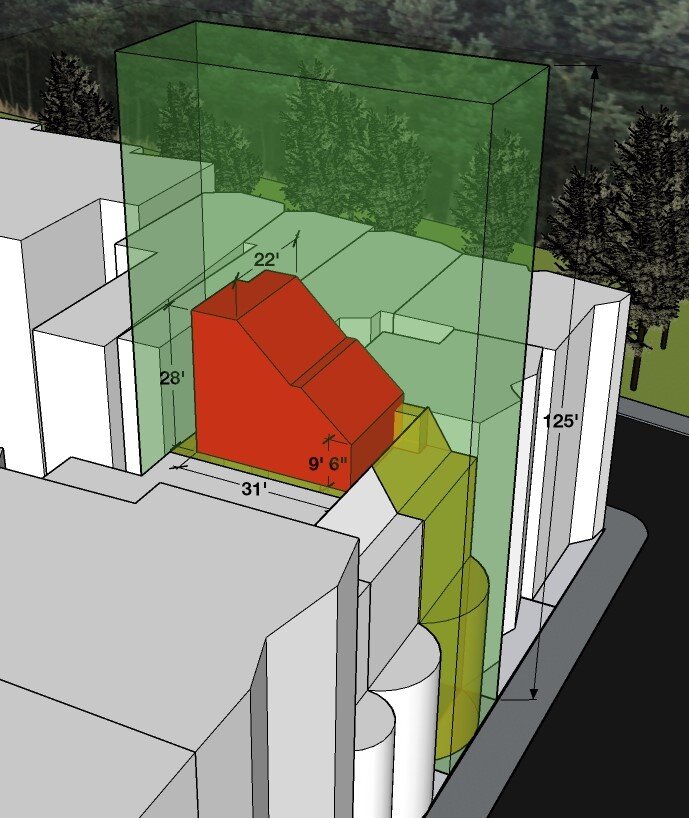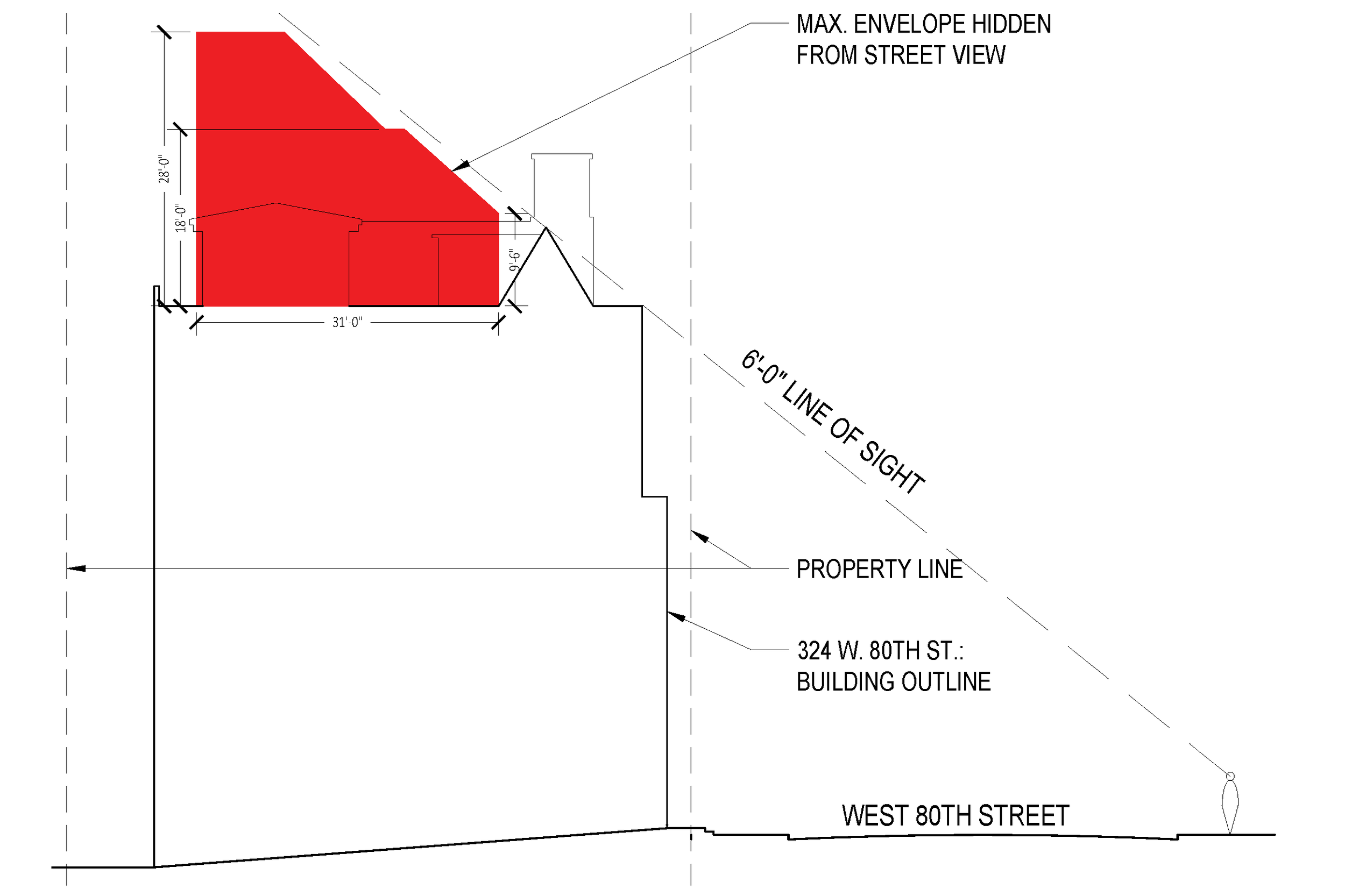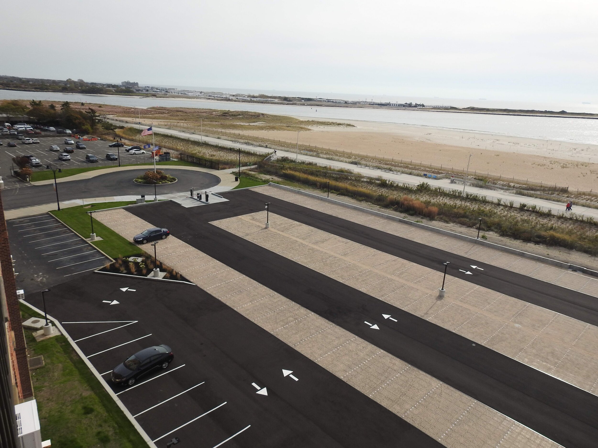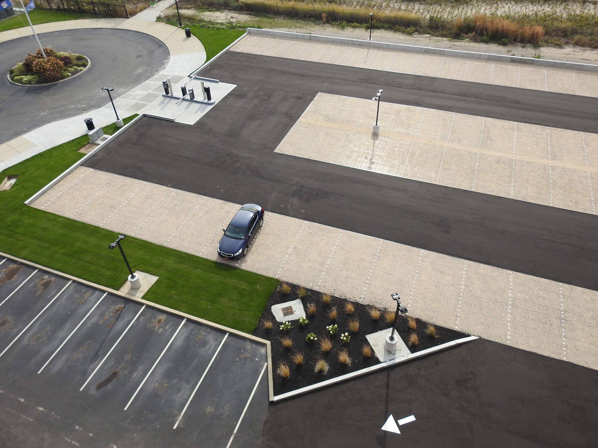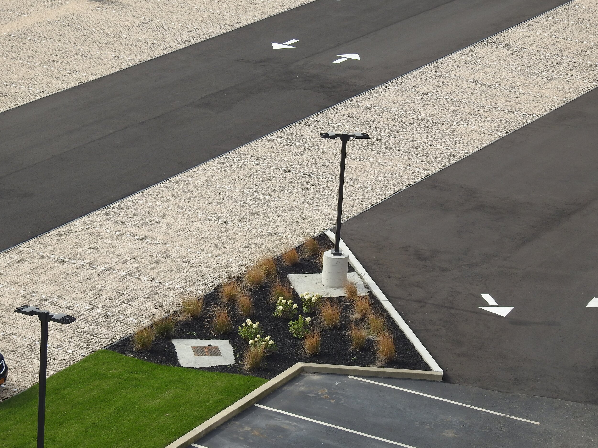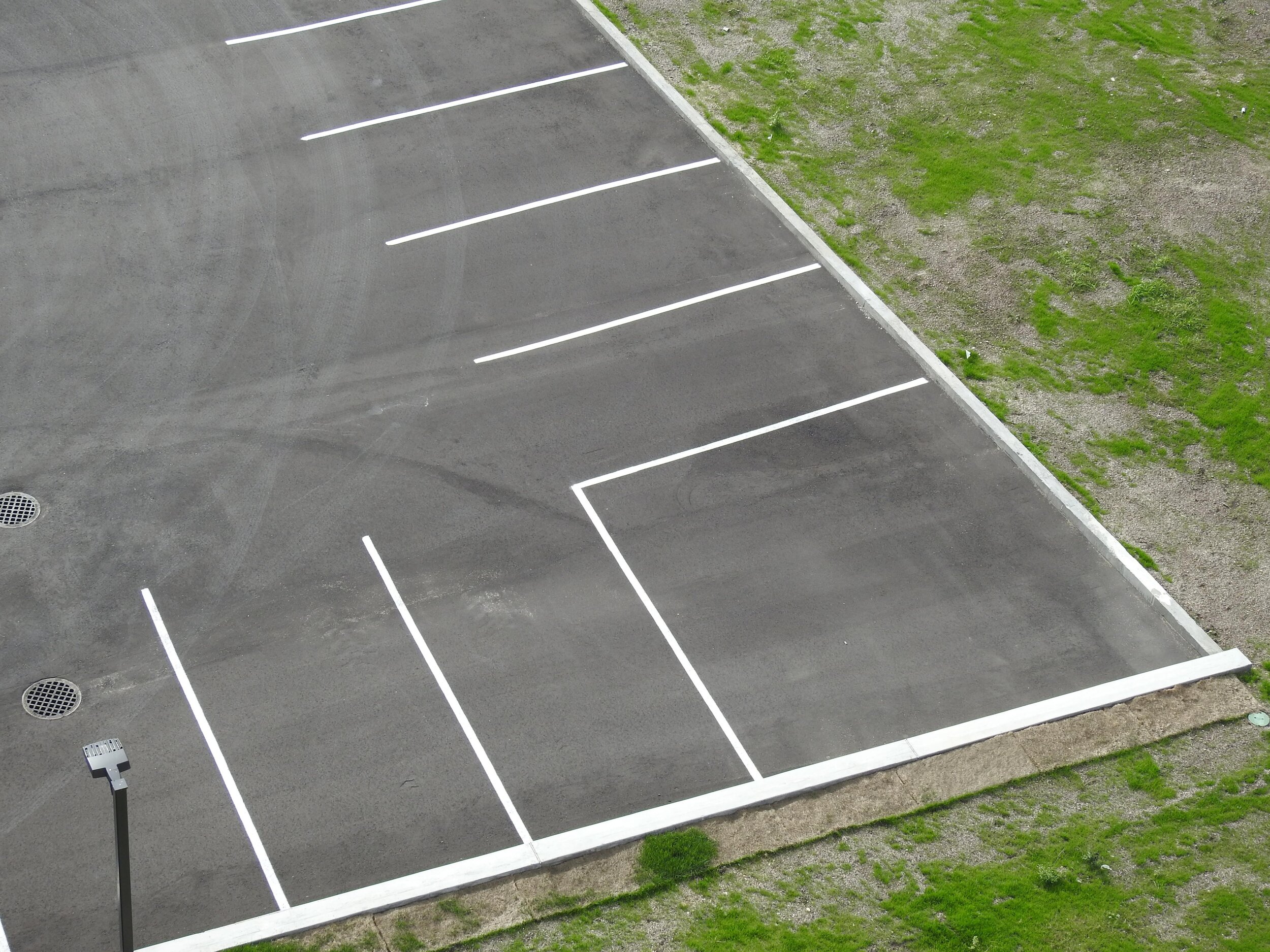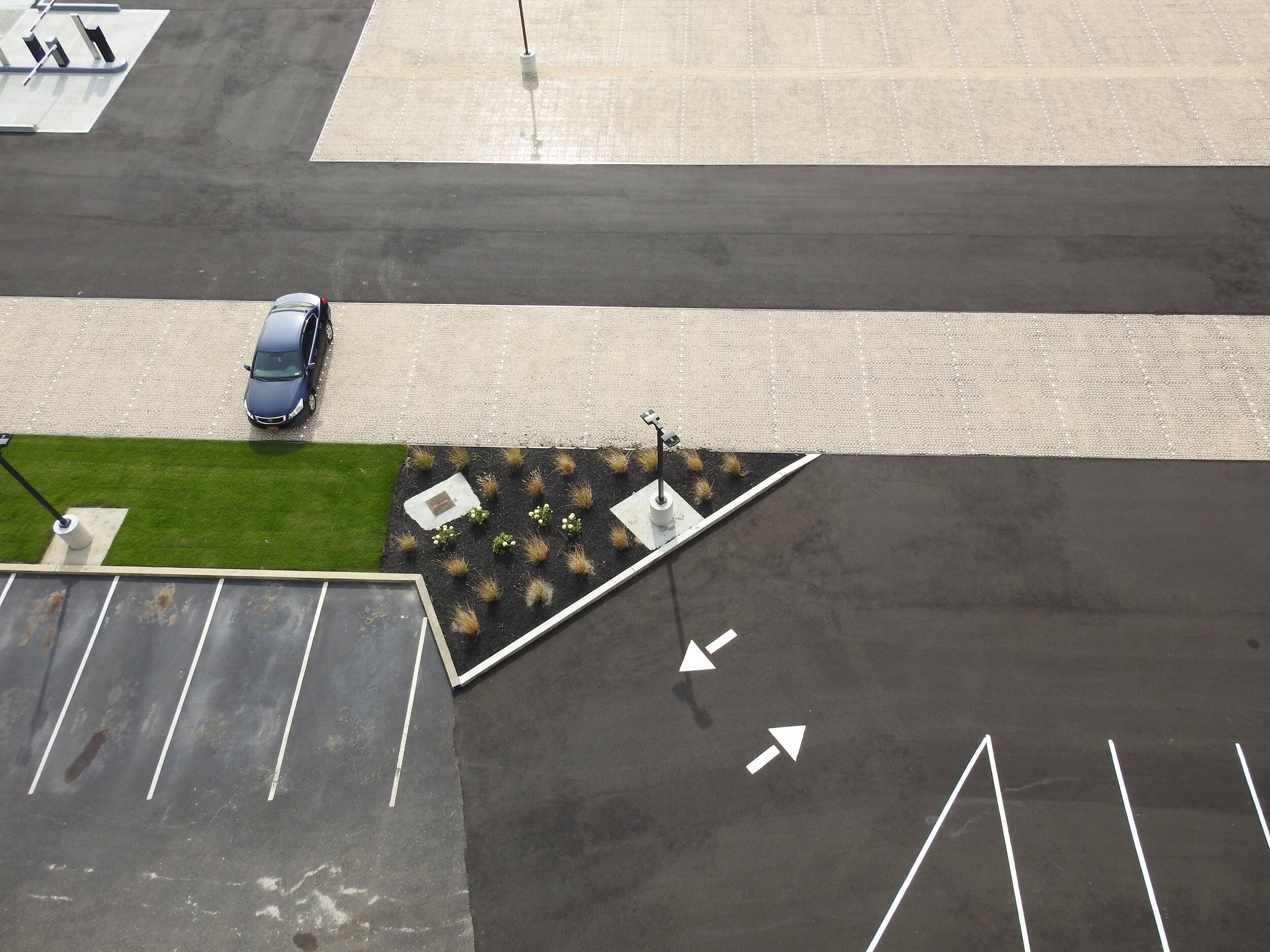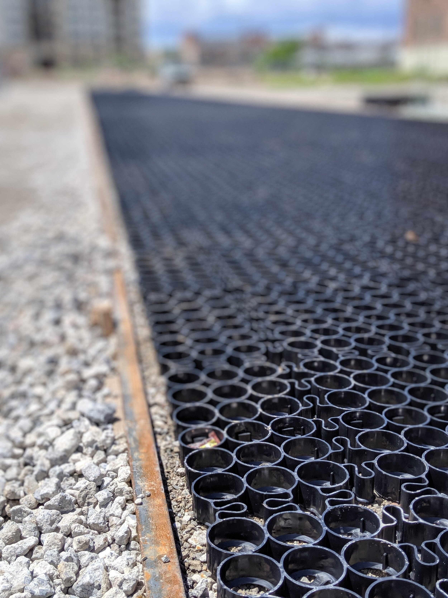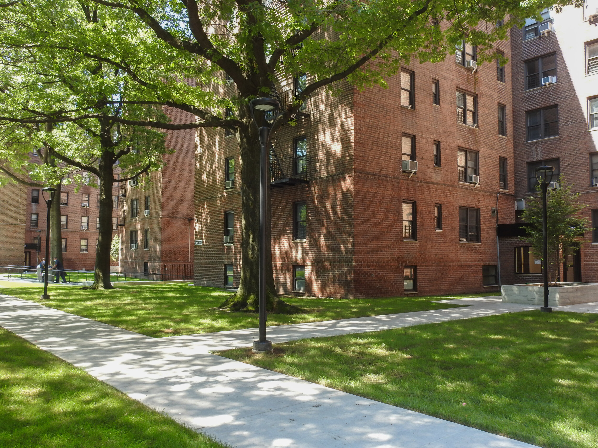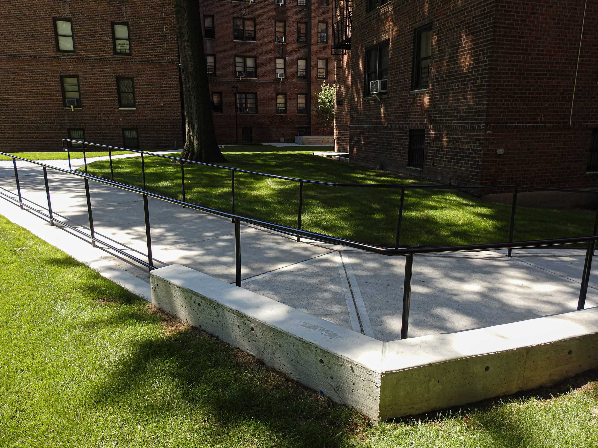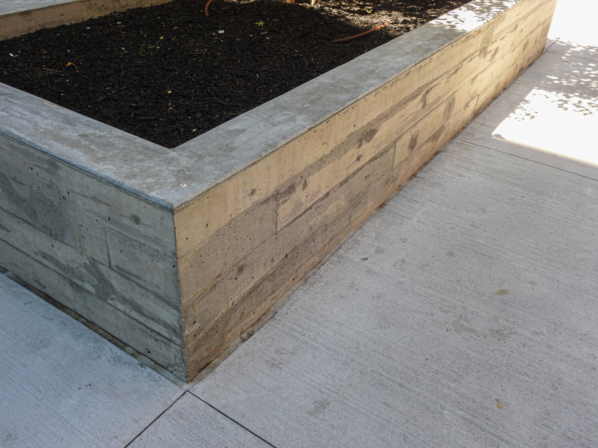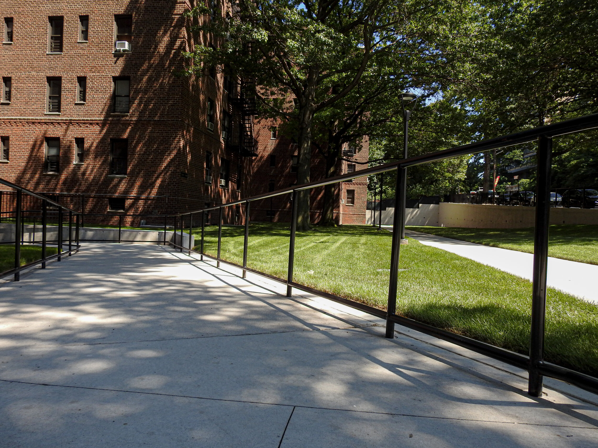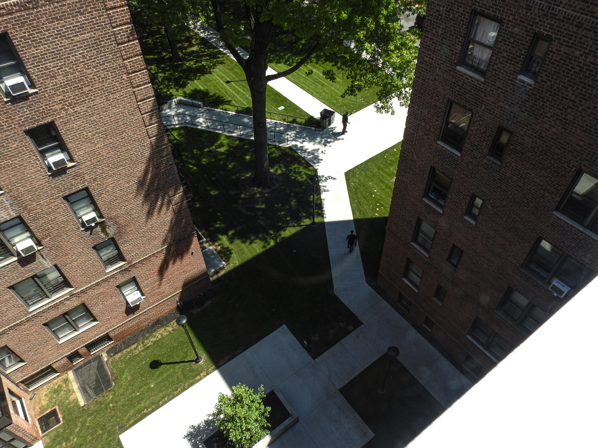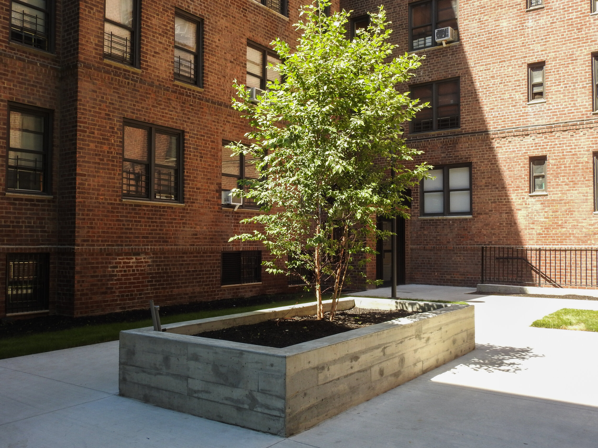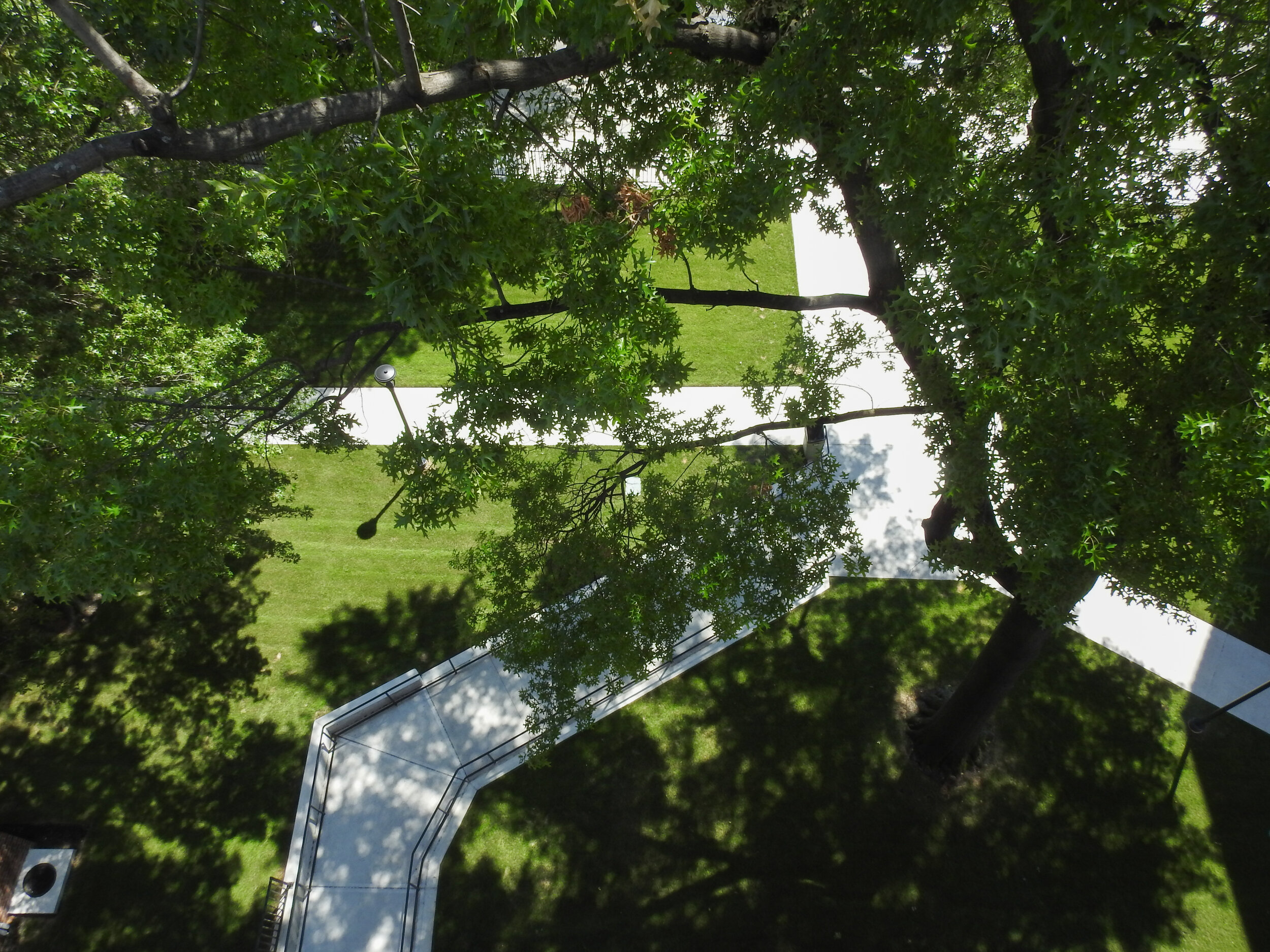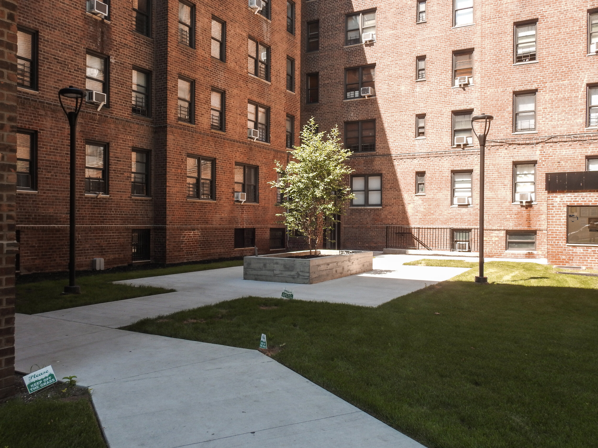Upper West Side Window Replacement
Rojas AP was hired by the unit owner to coordinate Coop Board and Landmarks Preservation Committee (LCP) approval for the combination replacement and restoration of the 10th and 11th-floor windows. The owner wanted to replace the existing two-story window unit with a more energy-efficient one. The old unit was drafty and also allowed water to infiltrate the unit, causing deterioration of the existing steel frame and interior finishes. The scope was presented to the LPC Commission by the window contractor prior to Rojas AP’s involvement. The LPC granted approval for the replacement but required the window mullions to be reconfigured to a historical condition. Rojas AP was then hired to both satisfy the LPC requirements and allow the owner to keep the expanded view of Central Park. The solution Rojas AP proposed was to replace the 11th-floor window and spandrel section, but only repair the 10th-floor portion, thereby saving the desired mullion configuration. In addition to coordinating approvals with the LPC, Rojas AP was also in charge of reviewing the proposals, timelines, and payment applications from all professionals involved.
LOCATION
NEW YORK, NY

