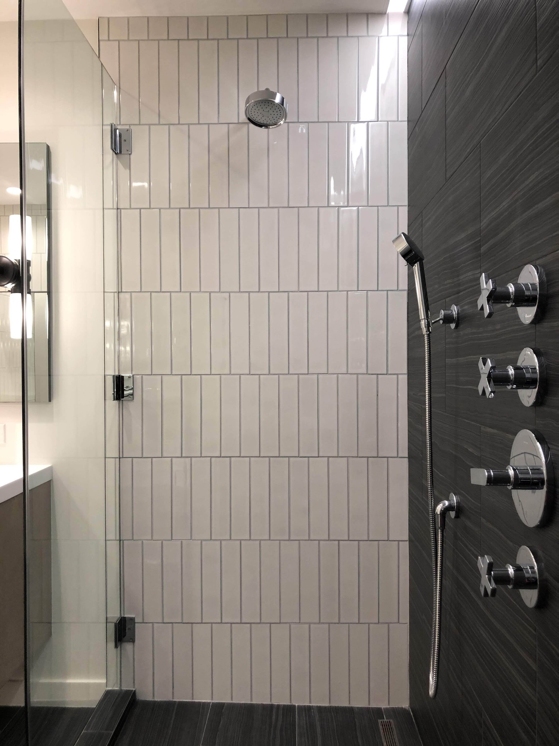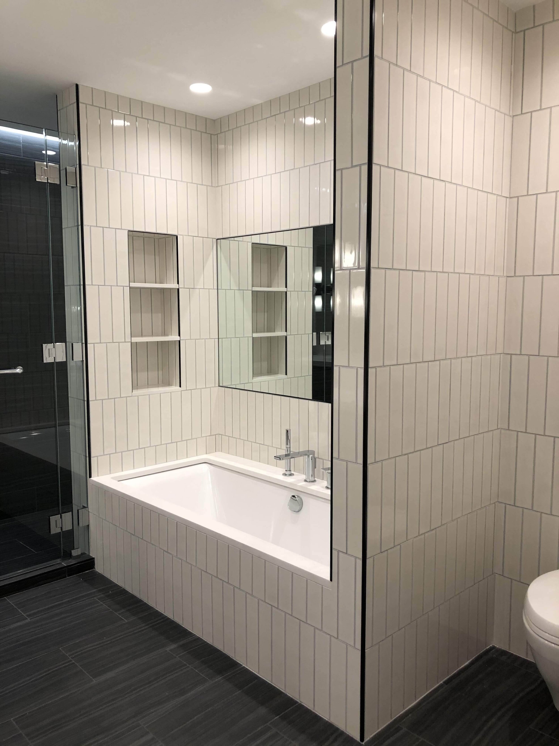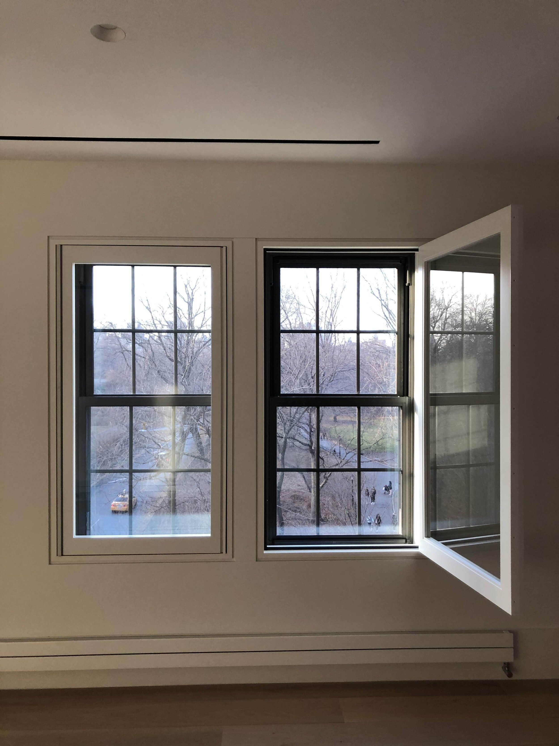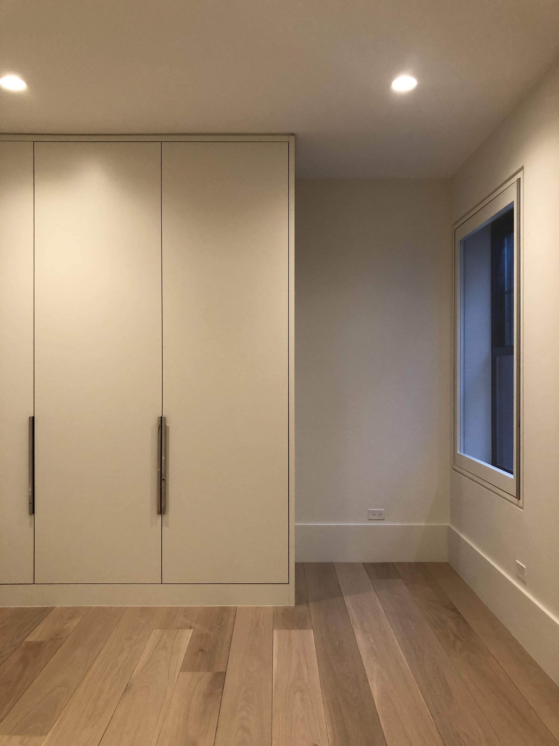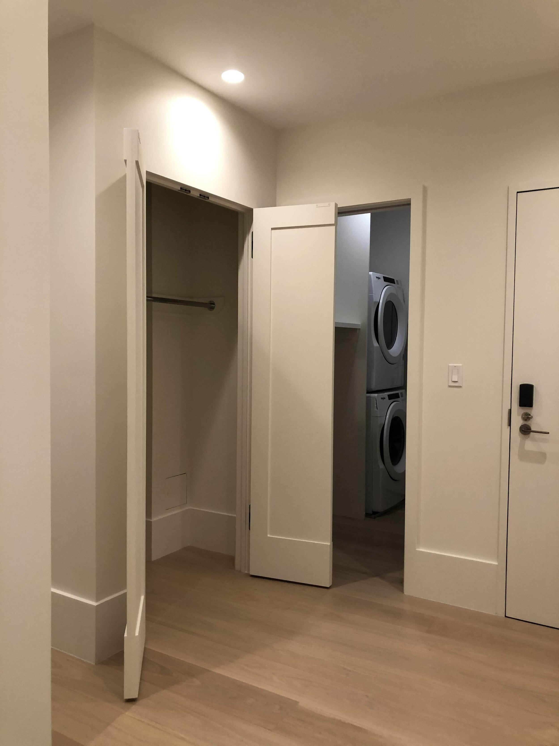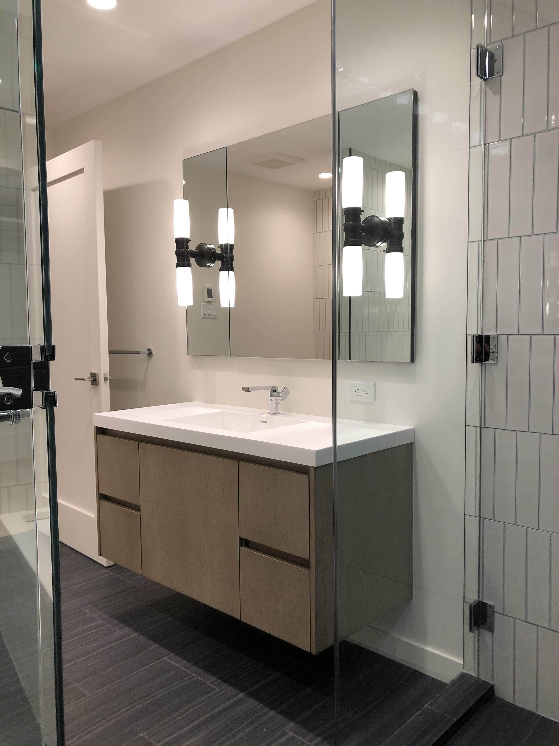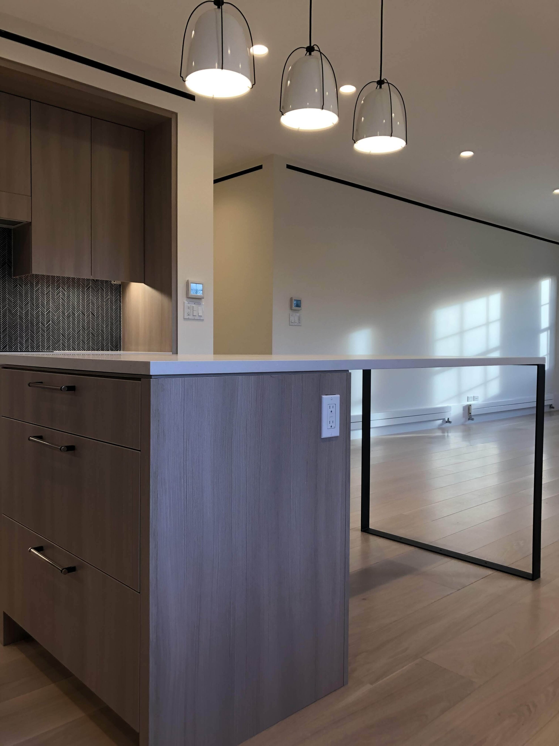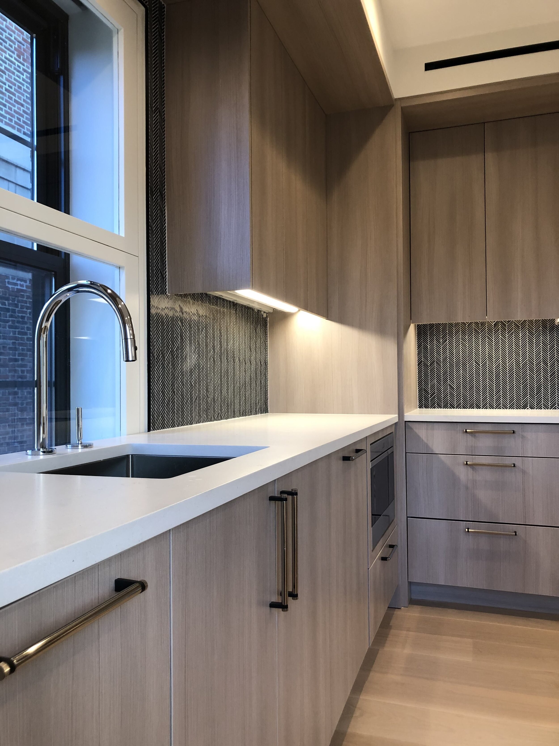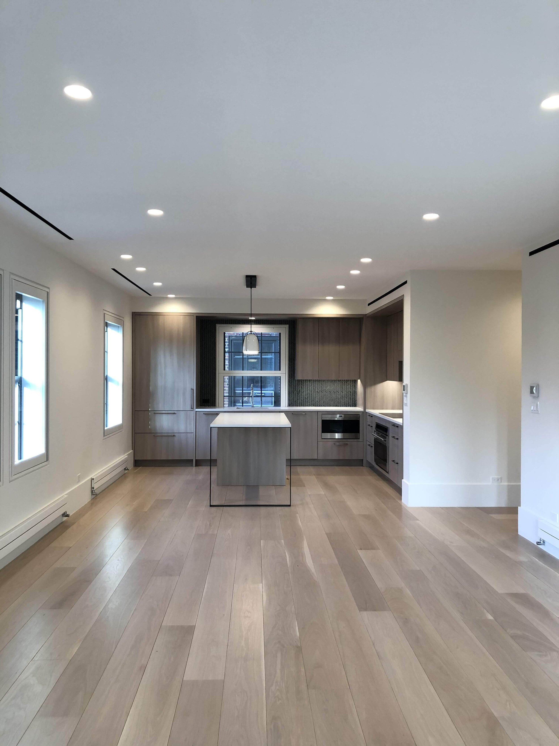Upper East Side apartment
Rojas AP worked with the property owner of this six-story apartment building to renovate three apartments stacked vertically on the 4th, 5th, and 6th floors. The former four-bedroom apartments were turned into three-bedroom units so that the living room, kitchen, and study could enjoy a more spacious and integrated area now facing Central Park. Rojas AP took advantage of the space gained by the removal of an obsolete fireplace and chimneys. Also, the renovation to the top three floors provided straight-forward roof access for mechanical equipment to serve the renovated apartments. Rojas AP worked with NYC Landmarks to gain approval for the rooftop equipment. In addition coordination between the interior designer, mechanical engineer, and structural engineer was provided by Rojas AP.
← BACK TO PROJECTS
LOCATION
NEW YORK, NY

