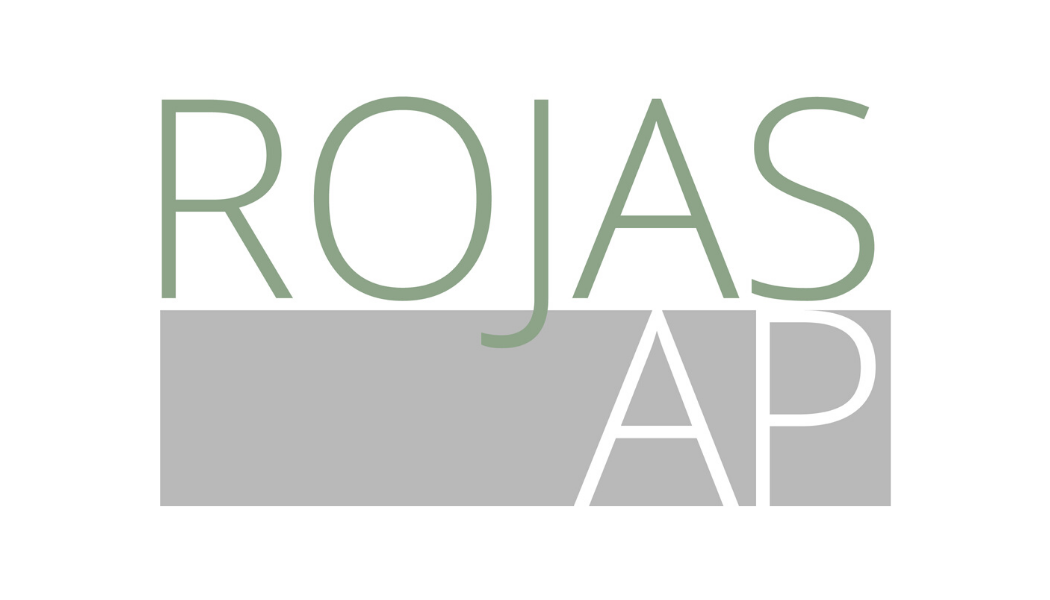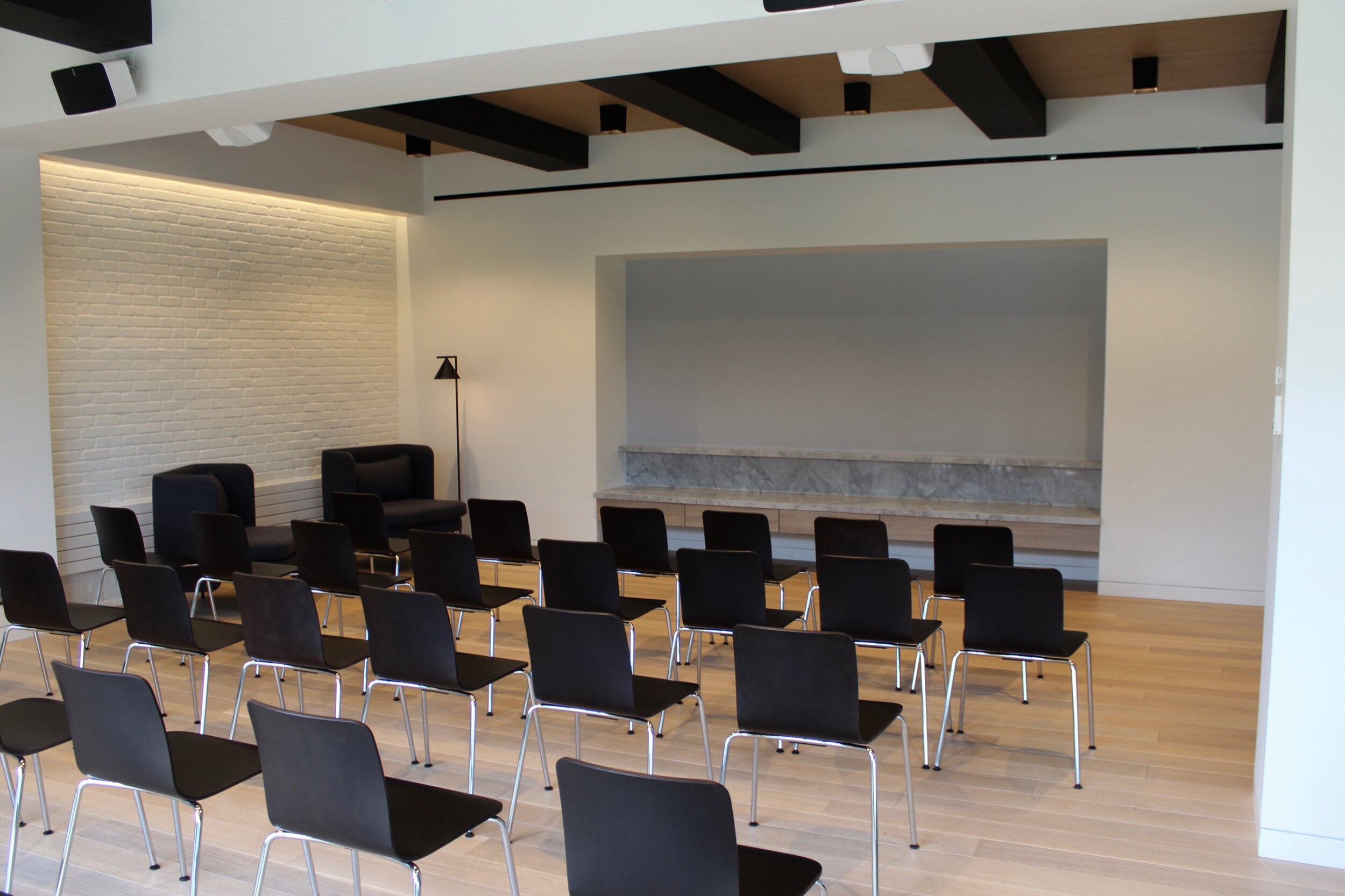REAL ESTATE Developer Corporate Headquarters
Rojas AP worked closely with Interior Design firm C McKEOUGH Unltd. for the interior renovation of four stories, second through the fifth floor, of new office space for a Real Estate Developer’s headquarters. The new corporate headquarters acquired a spacious new break room, lounge area, training room, kitchen, both open and closed office spaces, conference rooms, mechanical rooms, and ADA compliant bathrooms. Focused efforts were on code compliance and coordination with mechanical and plumbing trades. Rojas AP was responsible for the filing plans, required approvals, and sign-offs.
← BACK TO PROJECTS
LOCATION
NEW ROCHELLE, NY






