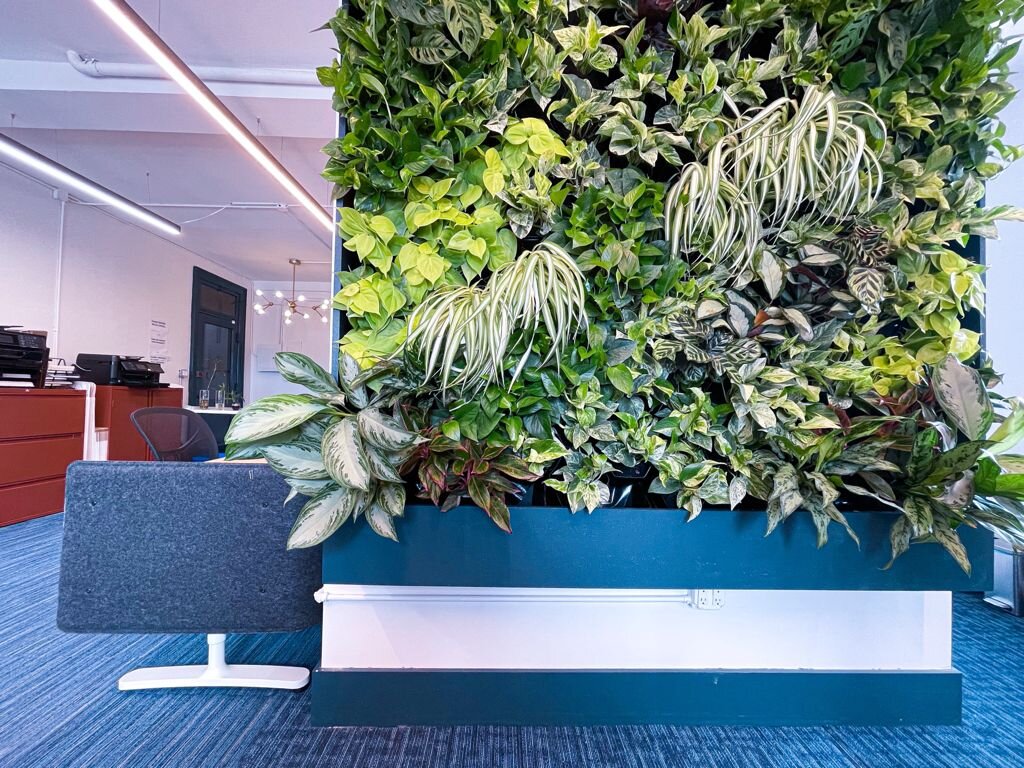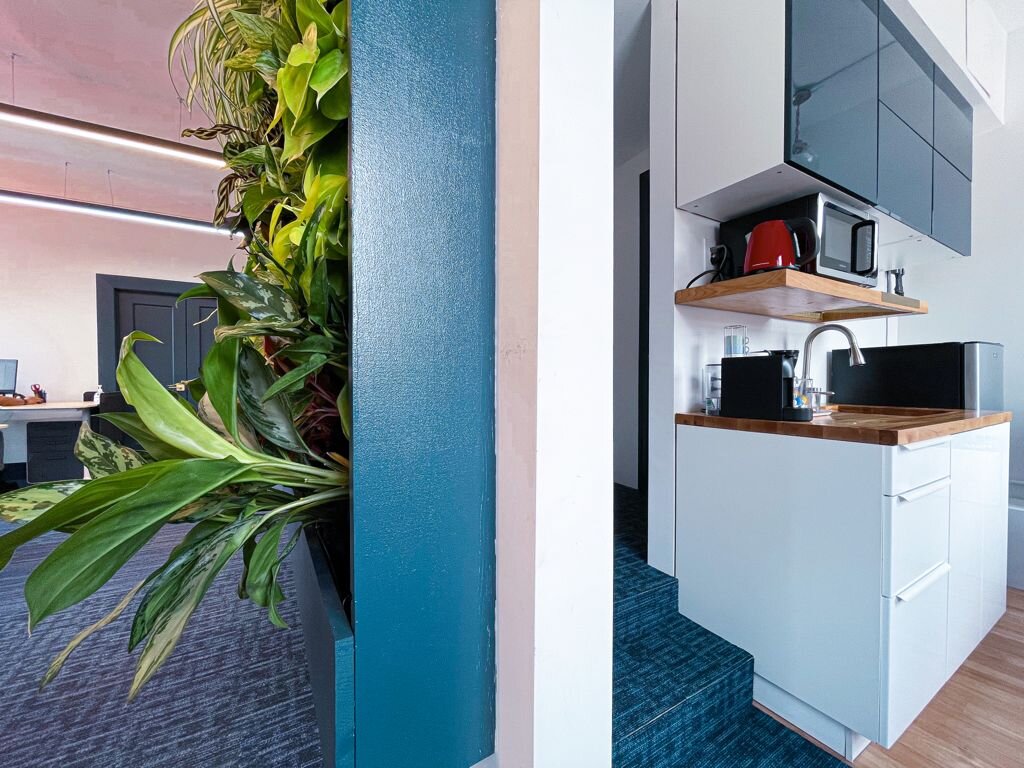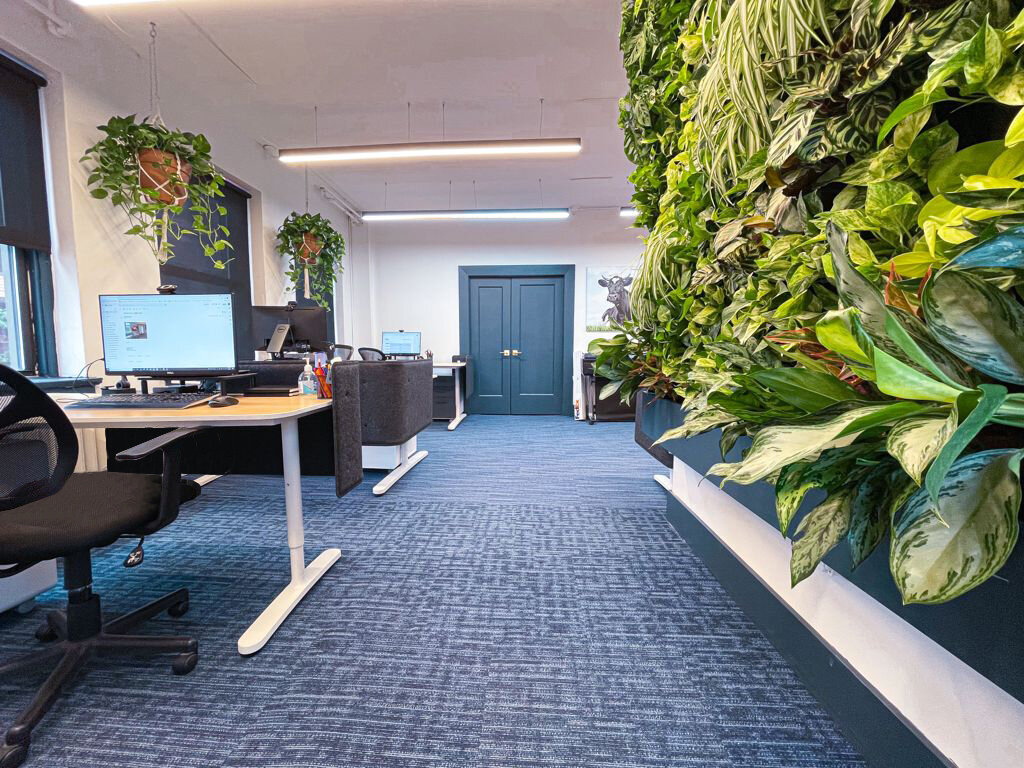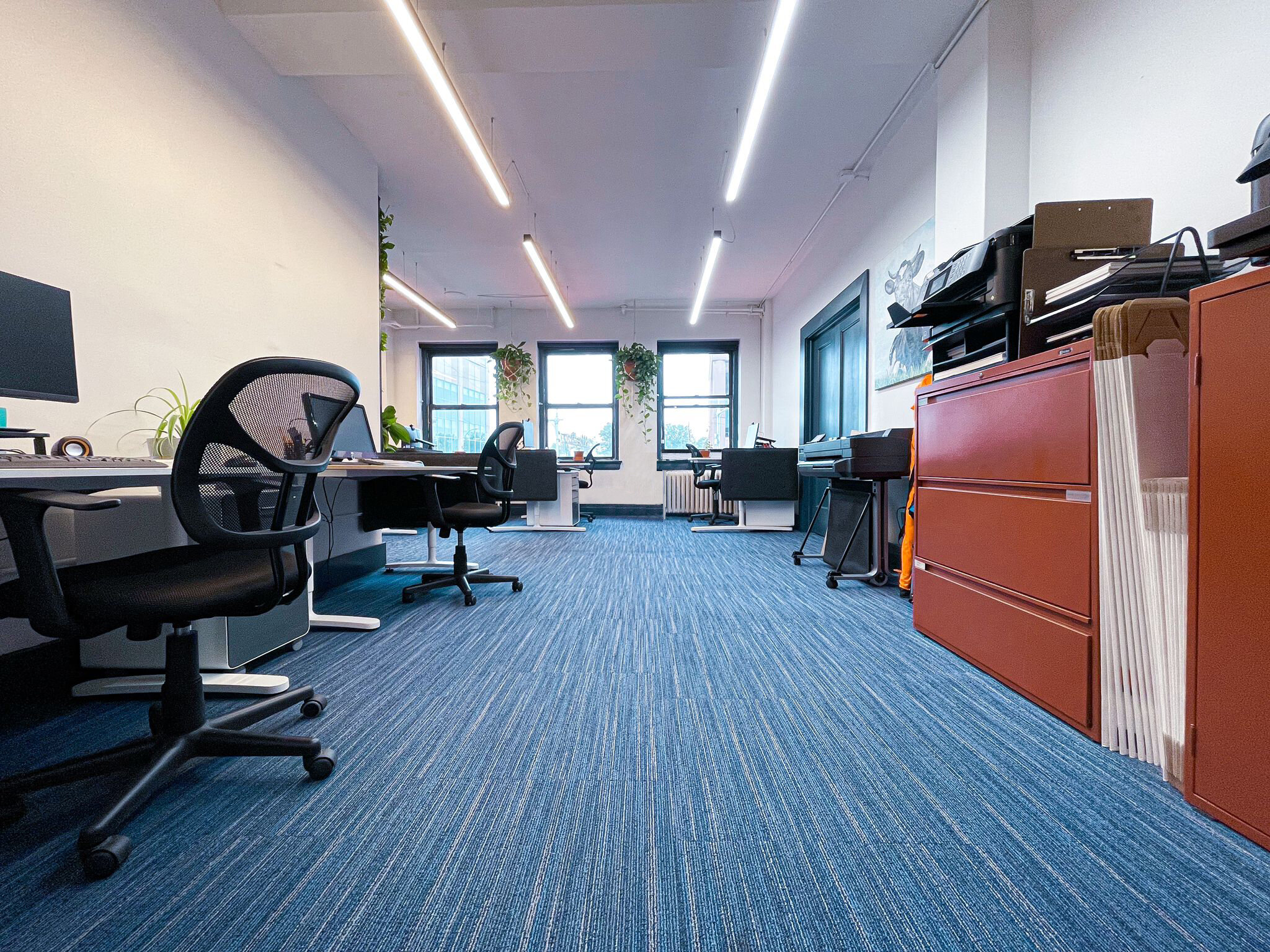Professional Office Renovation
Rojas AP designed and led the construction for the interior renovation of its new office space located in downtown Jamaica. The previous layout was set up for a medical office, and it included five private rooms, a reception, a kitchen, and a bathroom. To accommodate its growing team of architects and planners, Rojas AP proposed one conference room, for occasional client and weekly internal meetings. The kitchen, previously raised by a platform, was leveled with the rest of the space, and new cabinetry and a sink were installed. Due to the existing plumbing waste pipe, the bathroom remained elevated. For privacy, a new partition was proposed separating the open office space from the bathroom and kitchen area. There, a living green wall was installed to improve the overall comfort level and air quality of the space. To take advantage of all the existing windows, and maximize the natural light and cross-ventilation, the interior partitions were removed creating an open and collaborative area of work. One private office was proposed for the principal.
← BACK TO PROJECTS
LOCATION
QUEENS, NY




