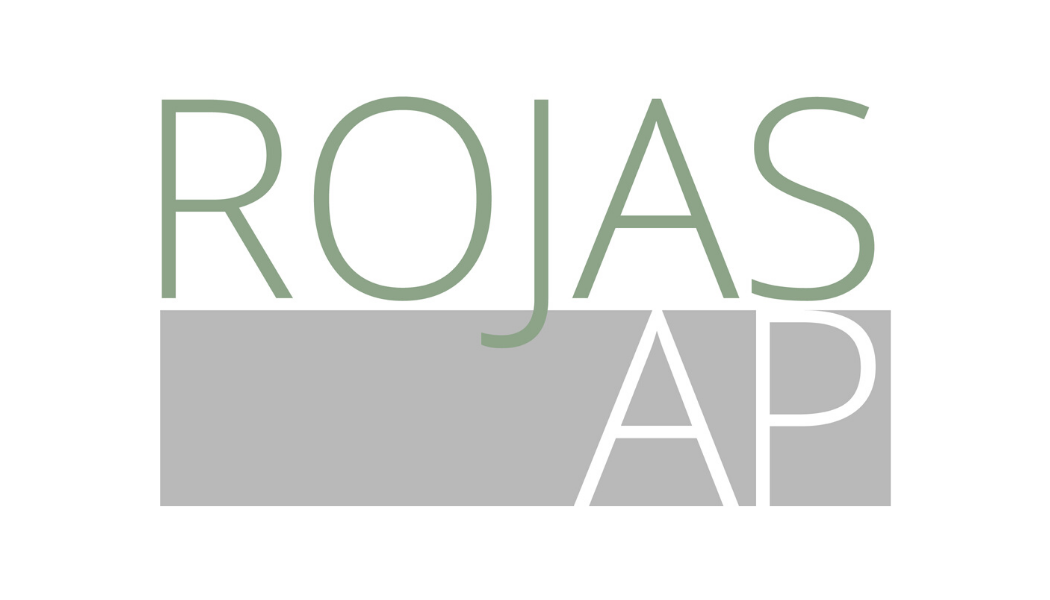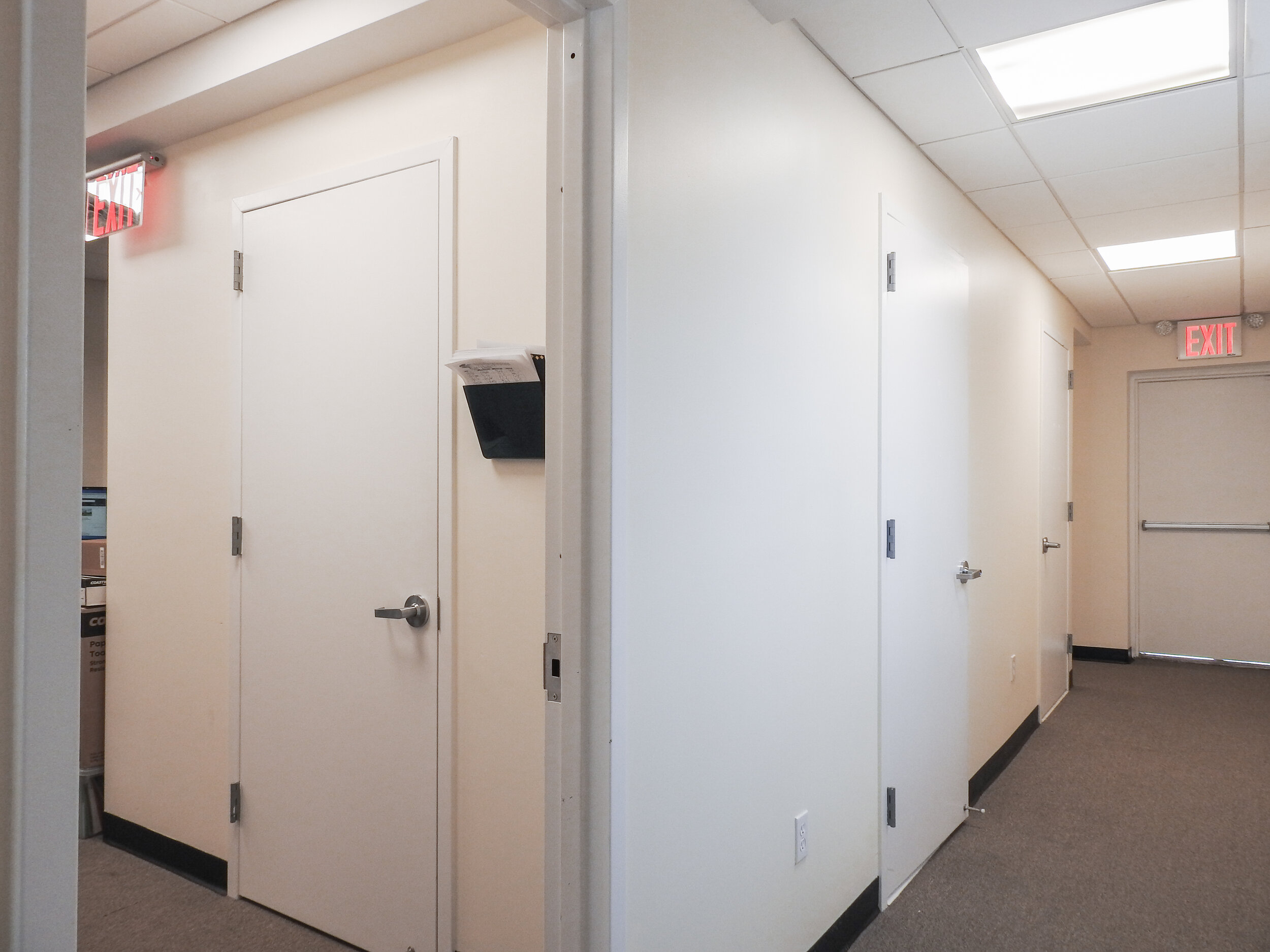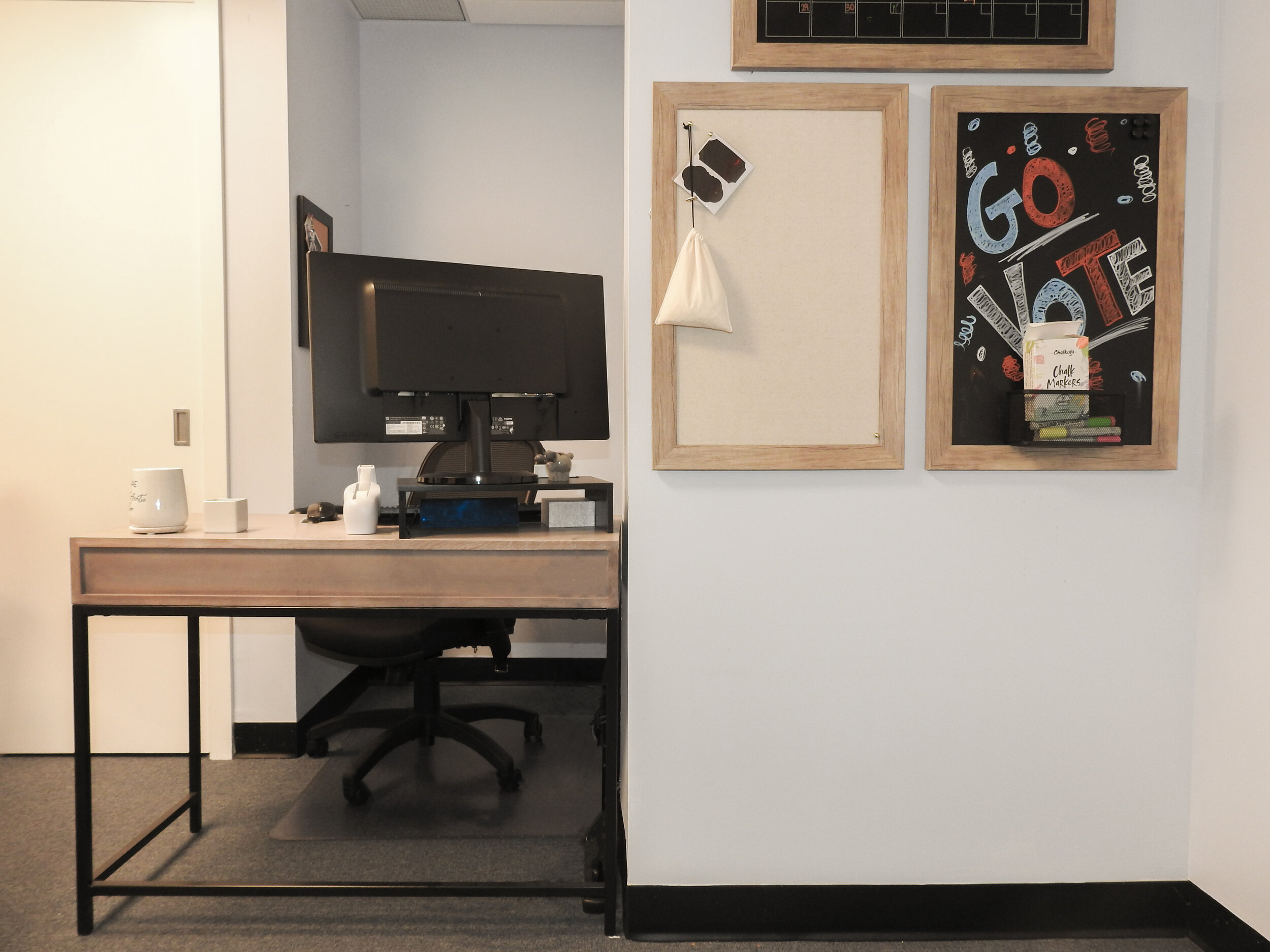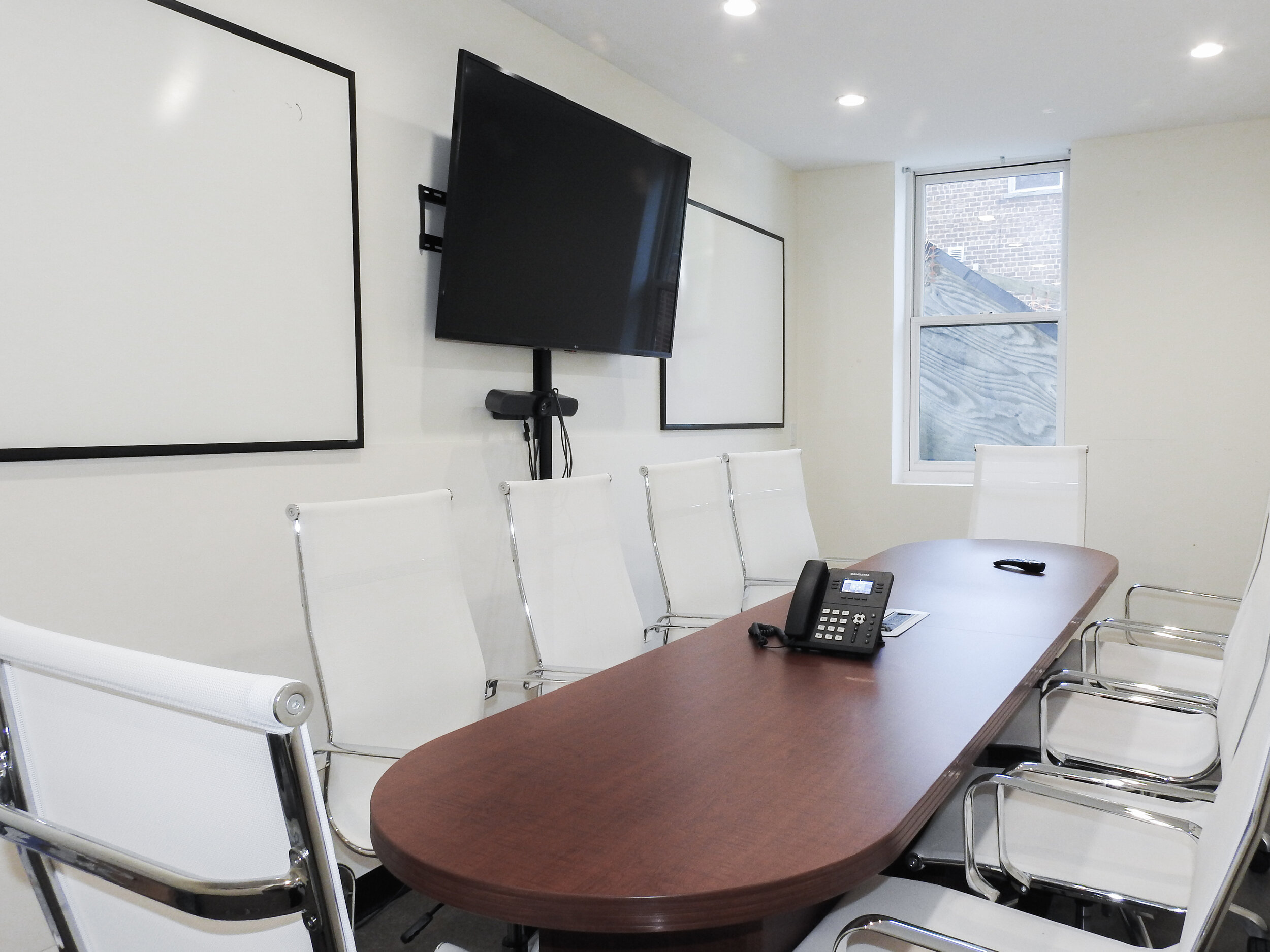PELHAM PARKWAY COMMUNITY SPACE
Rojas AP was hired by the property owner to propose a new interior layout to accommodate a non-profit organization. The existing space was assigned to a medical office, according to the Certificate of Occupancy. While an Alteration Type 1 was separately being filed to legally turn this space into community use. Rojas AP was in charge of proposing a new office space to specifically address the new tenant’s needs that included six new private offices, an open community room, youth center, conference room, kitchen, and an IT closet. Additionally, as per code requirements, two ADA-compliant restrooms were designed. Rojas AP conducted the site survey, code review, DOB filing drawings, and approvals for this Alteration Type 2.
← BACK TO PROJECTS
LOCATION
BRONX, NY





