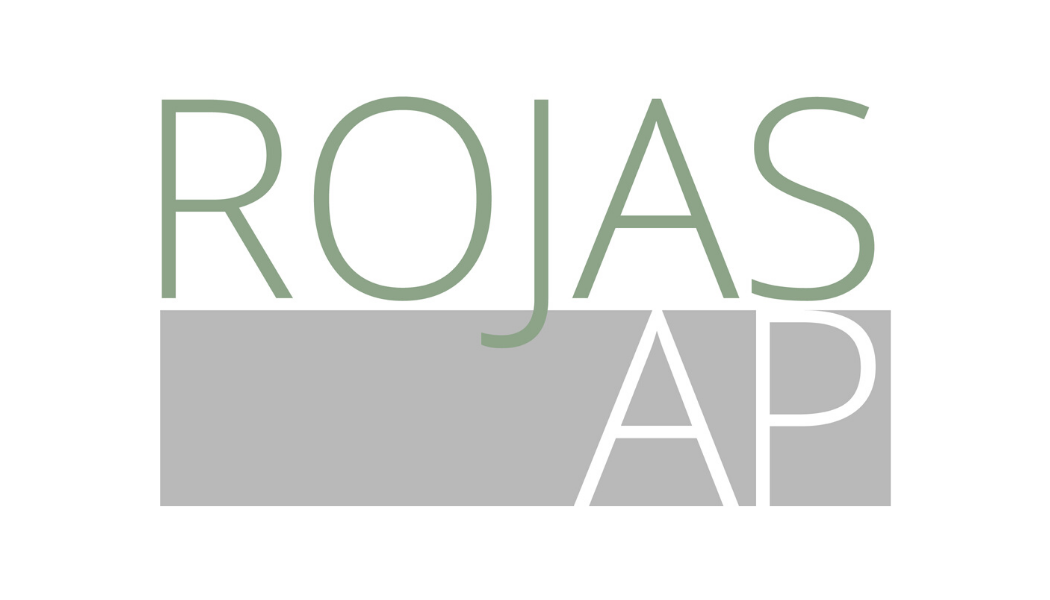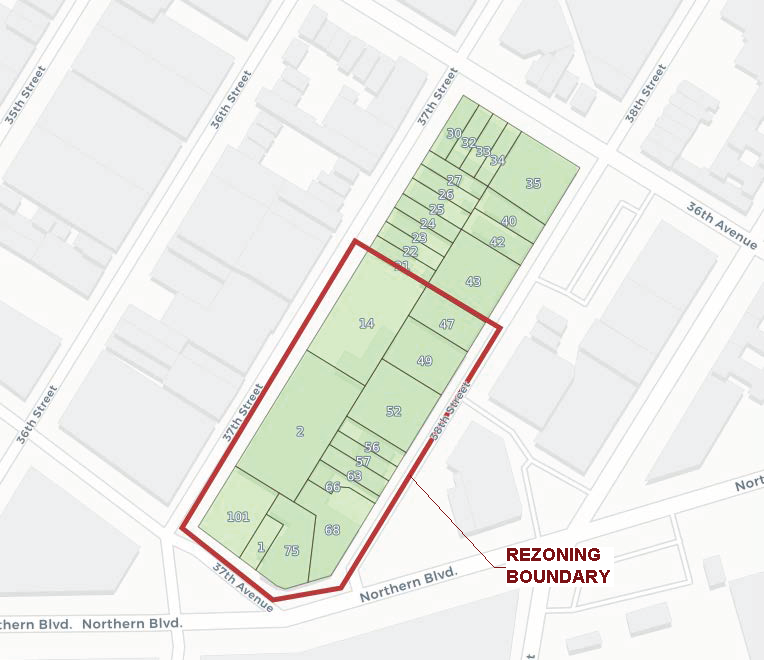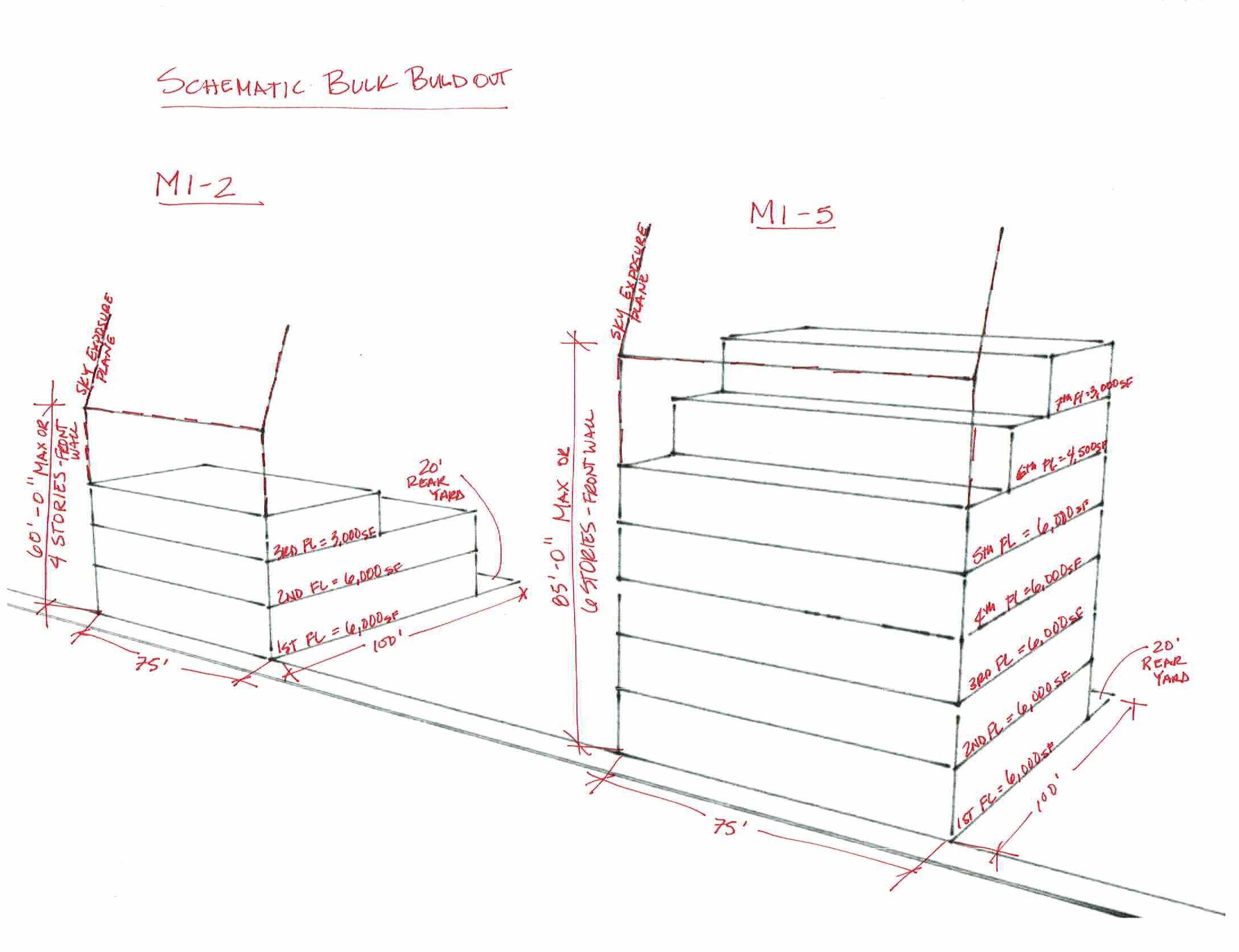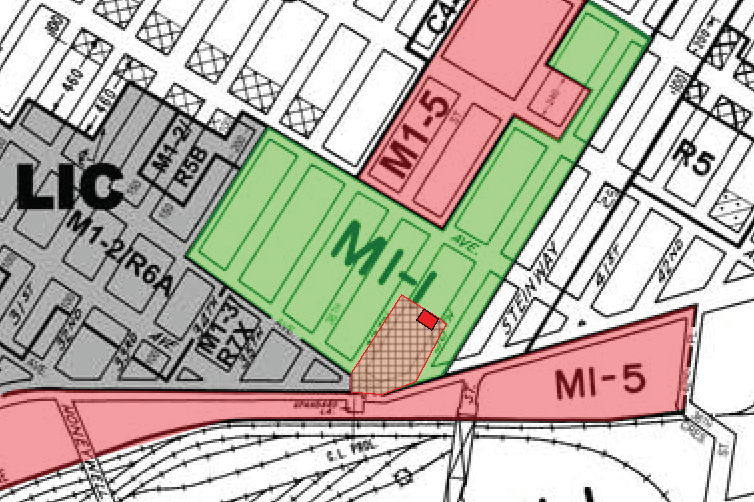LONG ISLAND CITY REZONING STUDY
Rojas AP was engaged by a local high end residential design build company looking to move their offices into a recently purchased workshop in the Industrial Building Zone in Long Island City. Our first step was to create an as-of-right scenario of the potential build out. This allowed a bump up of Floor Area Ratio (FAR) due to the partial manufacturing use. Although the increase to the allowable FAR was welcome, we were further engaged to review additional options for expansion. Rojas AP coordinated with the NYC Department of City Planning (DCP) for insight into the Long Island City Study and potential means to increase the build-out potential of the property with a Uniform Land Use Review Procedure (ULURP). We identified a minimum study area for a potential map change from M1-1 to M1-5, as recommended for the most success by DCP.
← BACK TO PROJECTS
LOCATION
QUEENS, NY



